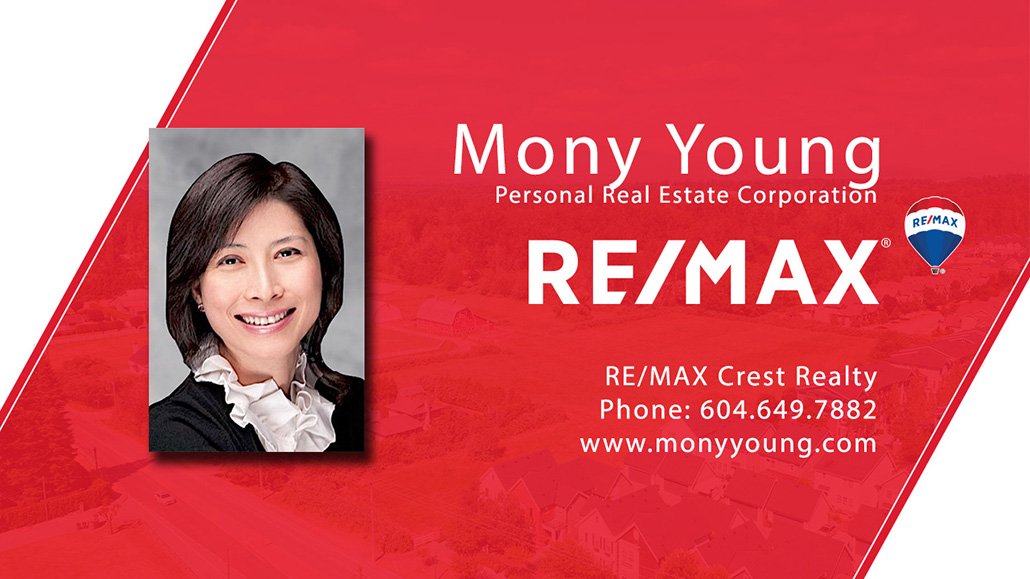Mortgage Calculator
For new mortgages, if the downpayment or equity is less then 20% of the purchase price, the amortization cannot exceed 25 years and the maximum purchase price must be less than $1,000,000.
Mortgage rates are estimates of current rates. No fees are included.
7176 East Boulevard, Vancouver
MLS®: R3085418
3422
Sq.Ft.
7
Baths
6
Beds
10,525
Lot SqFt
2026
Built
Virtual Tour
Quiet and modern brand new 1/2 duplex in central location facing Arbutus Greenway. ''ACM'' metal facing and metal wood looking soffit. 9'' ceiling on each floor including basement. Bright and spacious layout. High quality finishing throughout. Elegantly designed for 75" TV wall wood cabinet in Living Room. Fisher & Paykel kitchen appl on Main. Wok kitchen. Wine cooler. Foldable sliding door to the deck. Flex/Bdm w/ ensuite and a Den on Main. 2/F 3 bedrooms all ensuited. Basement has 2 bdms legal suite for mortgage helper. Media Room for entertainment plus full bath. Air-conditioning, HRV, Intercom, Security sys w/ video camera, sprinkler sys, Hidera vacuum sys. Close to 2 levels of schools and all private schools. Professionally staged.
Amenities
Shopping Nearby
Central Vacuum
Features
Washer
Dryer
Dishwasher
Refrigerator
Stove
Microwave
Wine Cooler
Heat Recov. Vent.
Intercom
Sprinkler - Inground
Security System
Window Coverings
Site Influences
Shopping Nearby
Central Location
Recreation Nearby
Listed By: RE/MAX Crest Realty
Disclaimer: Listing data is based in whole or in part on data generated by the Real Estate Board of Greater Vancouver and Fraser Valley Real Estate Board which assumes no responsibility for its accuracy.
Disclaimer: Listing data is based in whole or in part on data generated by the Real Estate Board of Greater Vancouver and Fraser Valley Real Estate Board which assumes no responsibility for its accuracy.
Show/Hide Technical Info
Show/Hide Technical Info
| MLS® # | R3085418 |
|---|---|
| Dwelling Type | 1/2 Duplex |
| Home Style | Duplex,Residential Attached |
| Year Built | 2026 |
| Fin. Floor Area | 3422 sqft |
| Finished Levels | 2 |
| Bedrooms | 6 |
| Bathrooms | 7 |
| Taxes | $ N/A / 2024 |
| Lot Area | 10525 sqft |
| Lot Dimensions | × |
| Outdoor Area | Sundeck |
| Water Supply | Public |
| Maint. Fees | $N/A |
| Heating | Heat Pump, Natural Gas, Radiant |
|---|---|
| Construction | Frame Wood,Metal Siding,Mixed (Exterior) |
| Foundation | Concrete Perimeter |
| Basement | Finished |
| Roof | Asphalt |
| Floor Finish | Mixed |
| Fireplace | 0 , |
| Parking | Garage Single,Open,Rear Access |
| Parking Total/Covered | 2 / 1 |
| Parking Access | Garage Single,Open,Rear Access |
| Exterior Finish | Frame Wood,Metal Siding,Mixed (Exterior) |
| Title to Land | Freehold Strata |
Rooms
| Floor | Type | Dimensions |
|---|---|---|
| Main | Foyer | 7''8 x 9''3 |
| Main | Living Room | 14''8 x 11'' |
| Main | Dining Room | 8'' x 11'' |
| Main | Den | 10'' x 9''5 |
| Main | Bedroom | 9''4 x 12''7 |
| Main | Kitchen | 7''7 x 12''1 |
| Main | Wok Kitchen | 5''10 x 9''8 |
| Above | Primary Bedroom | 10''6 x 20''8 |
| Above | Bedroom | 10'' x 13''9 |
| Above | Bedroom | 13''7 x 12''7 |
| Above | Laundry | 8''6 x 4''9 |
| Bsmt | Living Room | 17'' x 9''7 |
| Bsmt | Kitchen | 12'' x 7''5 |
| Bsmt | Bedroom | 14''2 x 11''9 |
| Bsmt | Bedroom | 11'' x 9''11 |
| Bsmt | Media Room | 17''7 x 8''9 |
Bathrooms
| Floor | Ensuite | Pieces |
|---|---|---|
| Main | N | 2 |
| Main | Y | 3 |
| Above | Y | 5 |
| Above | Y | 3 |
| Above | Y | 3 |































































