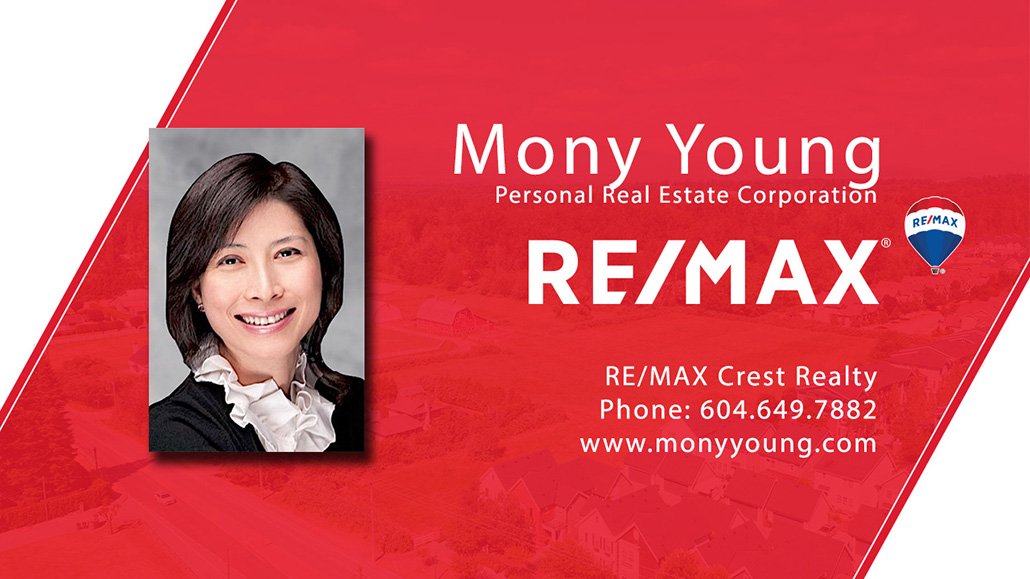Mortgage Calculator
5651 Wagtail Avenue, Richmond
Description
WESTWIND-completely updated, modified split-level w/3 bdrms plus FLEX & 2.5 bath home in a gorgeous neighbourhood. OPEN CONCEPT plan has big living room w/cozy gas f/p, gorgeous built-ins, all centering around the entertainers kitchen, w/2 dishwashers, 2 ovens, built-in coffee maker, new gas cooktop & large island w/seating & storage. Blonde maple hardwood floors throughout and AIRCON. Primary bdrm with gorgeous en suite featuring supersize shower. Stylish main bathrm has tub/shower enclosure & skylight. Updated windows, roof & furnace. Sep family room w/French doors to ultra private north backyard with gigantic hedge, 2 stamped concrete patios & lawn. Double garage with handy slat wall. The perfect family home 2 min walk to Westwind Elementary & Stev/London Sec.
Taxes (2023): $5,448.36
Amenities
Features

Listed By: RE/MAX Westcoast
Disclaimer: Listing data is based in whole or in part on data generated by the Real Estate Board of Greater Vancouver and Fraser Valley Real Estate Board which assumes no responsibility for its accuracy.























































