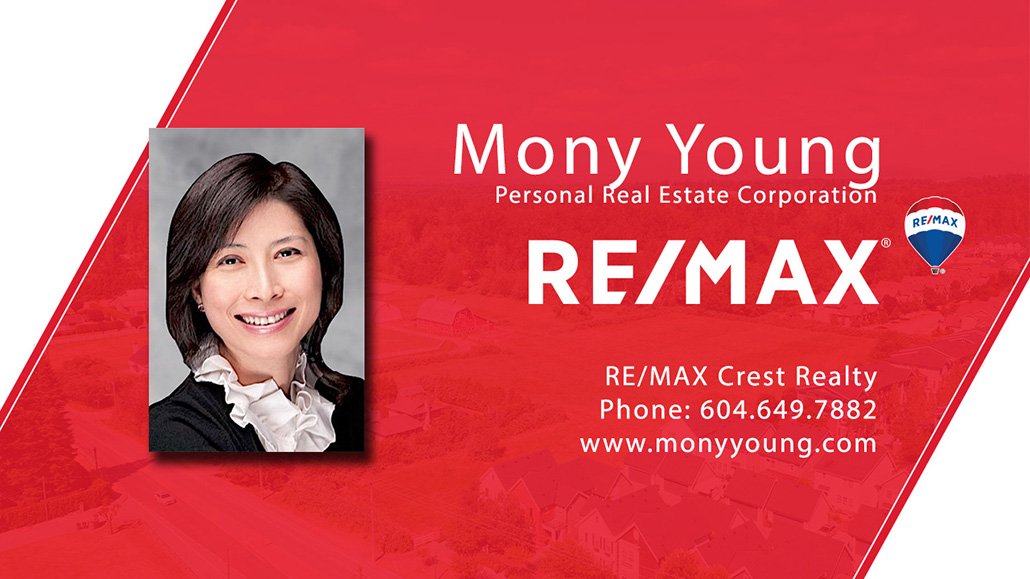Mortgage Calculator
For new mortgages, if the downpayment or equity is less then 20% of the purchase price, the amortization cannot exceed 25 years and the maximum purchase price must be less than $1,000,000.
Mortgage rates are estimates of current rates. No fees are included.
286 4133 Stolberg Street, Richmond
MLS®: R2805239
516
Sq.Ft.
1
Baths
1
Beds
2013
Built
Best deal in town!! Well maintained South Facing 1 bedroom with bright and functional layout. Geothermal heating and cooling system. Central location. Great neighbourhood. 2 level Fitness Centre and a day care facility. Please note that the newly installed laminated hardwood flooring is not reflected in the pictures. Priced to sell! Act fast!
Taxes (2022): $1,172.25
Amenities
Exercise Centre
Caretaker
Trash
Maintenance Grounds
Hot Water
Management
Recreation Facilities
Sewer
Water
Geothermal
Shopping Nearby
Air Conditioning
Balcony
Features
Washer
Dryer
Dishwasher
Refrigerator
Cooktop
Microwave
Air Conditioning
Site Influences
Shopping Nearby
Balcony
Central Location
Recreation Nearby
Disclaimer: Listing data is based in whole or in part on data generated by the Real Estate Board of Greater Vancouver and Fraser Valley Real Estate Board which assumes no responsibility for its accuracy.
Show/Hide Technical Info
Show/Hide Technical Info
| MLS® # | R2805239 |
|---|---|
| Dwelling Type | Apartment Unit |
| Home Style | Multi Family,Residential Attached |
| Year Built | 2013 |
| Fin. Floor Area | 516 sqft |
| Finished Levels | 1 |
| Bedrooms | 1 |
| Bathrooms | 1 |
| Taxes | $ 1172 / 2022 |
| Outdoor Area | Balcony |
| Water Supply | Public |
| Maint. Fees | $395 |
| Heating | Geothermal |
|---|---|
| Construction | Frame Wood,Mixed (Exterior) |
| Foundation | Concrete Perimeter |
| Basement | None |
| Roof | Other |
| Floor Finish | Mixed |
| Fireplace | 0 , |
| Parking | Garage Under Building,Rear Access |
| Parking Total/Covered | 1 / 1 |
| Parking Access | Garage Under Building,Rear Access |
| Exterior Finish | Frame Wood,Mixed (Exterior) |
| Title to Land | Freehold Strata |
Rooms
| Floor | Type | Dimensions |
|---|---|---|
| Main | Living Room | 7''4 x 12''6 |
| Main | Dining Room | 7''4 x 6''11 |
| Main | Kitchen | 13'' x 6''5 |
| Main | Primary Bedroom | 11''8 x 7''8 |
Bathrooms
| Floor | Ensuite | Pieces |
|---|---|---|
| Main | N | 4 |








































