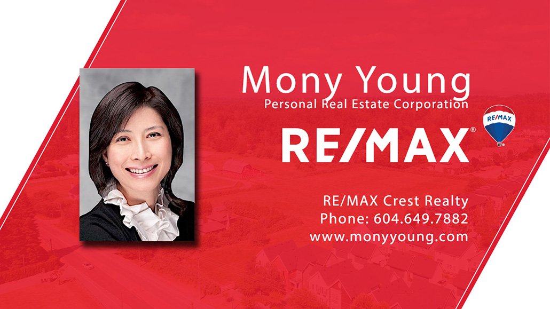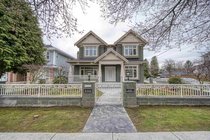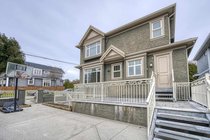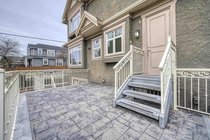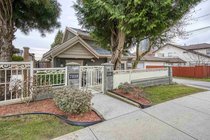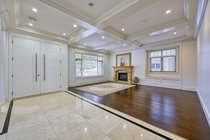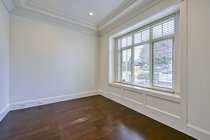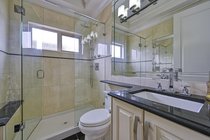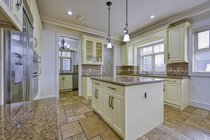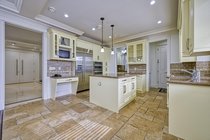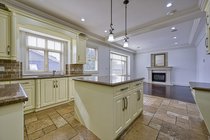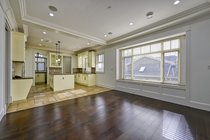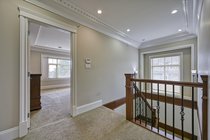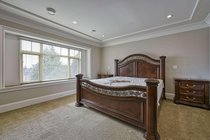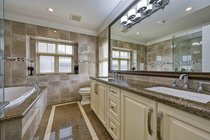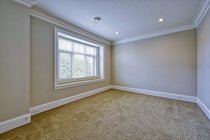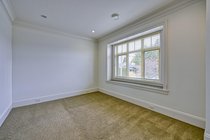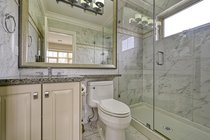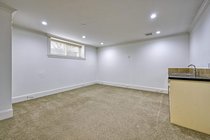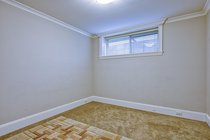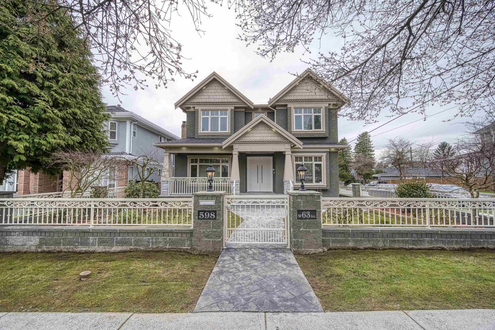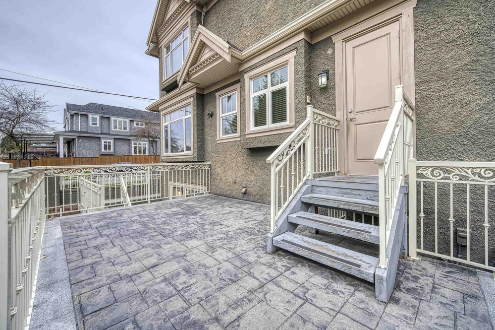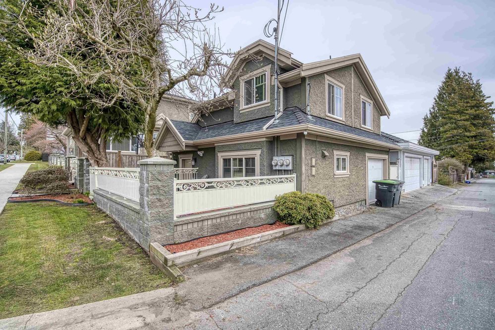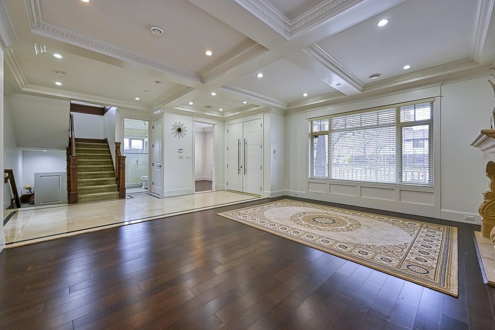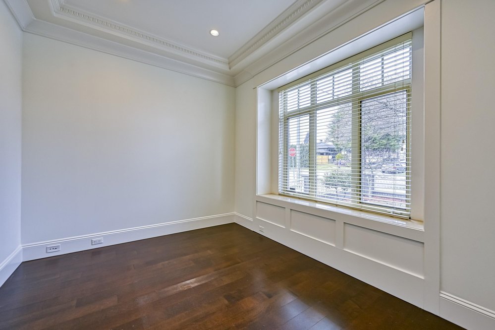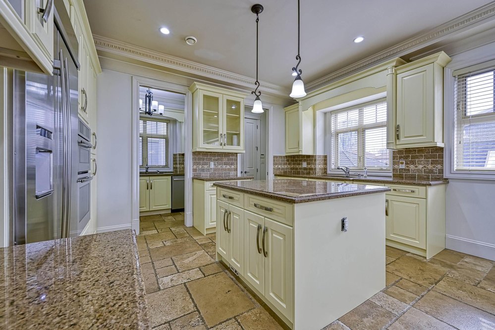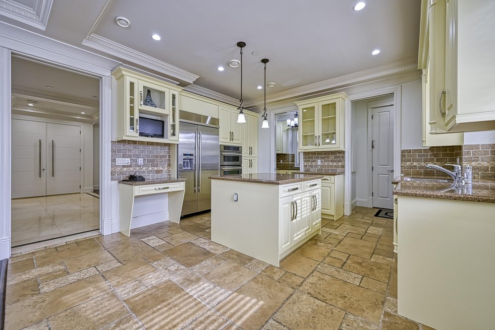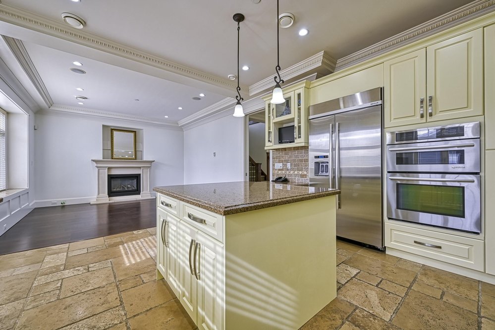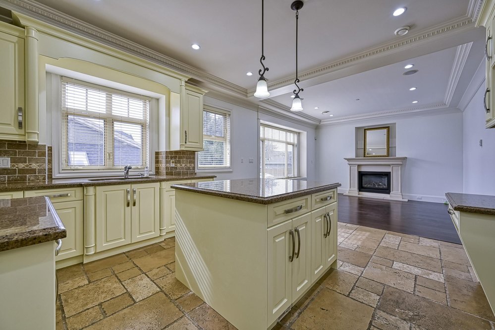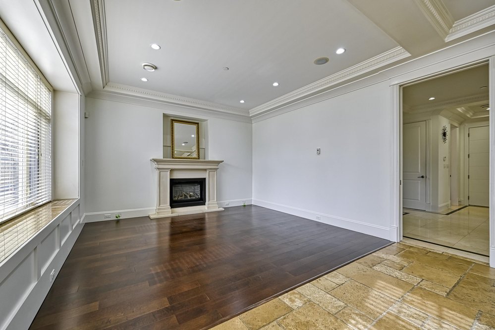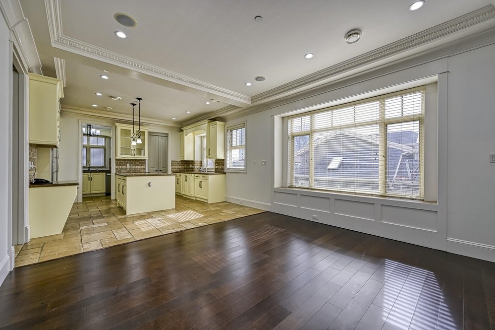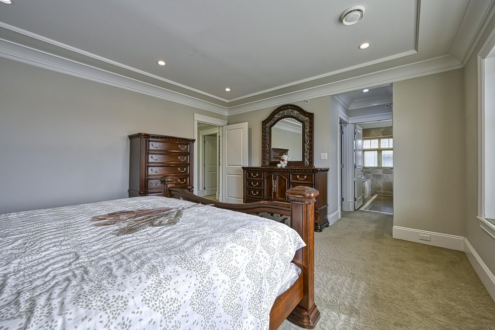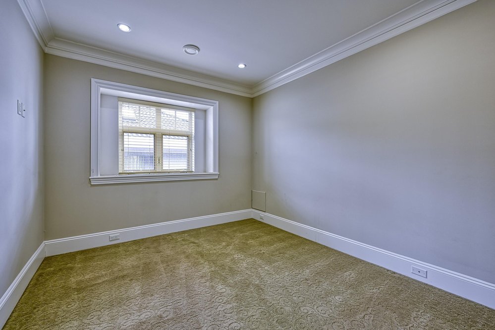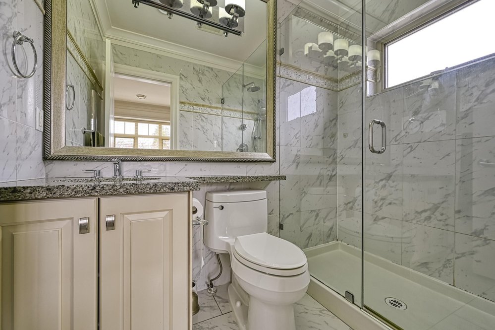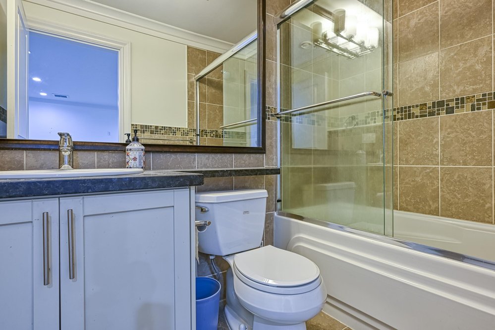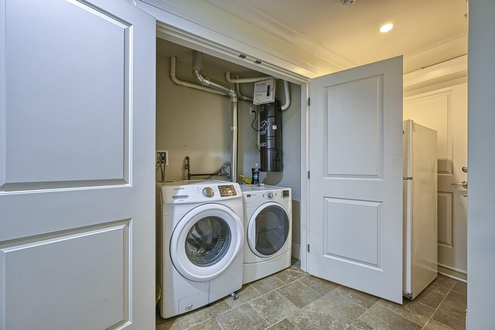Mortgage Calculator
598 W 63rd Avenue, Vancouver
WELL MAINTAINED AIR-CON AND HRV CUSTOM HOME W/GOOD QUALTY AND WORKMANSHIP THRU-OUT. 2 BEDROOMS LEGAL SUITE IN BASEMENT ($1,500 PER MONTH ON MO-TO-MO BASIS) AND 2 BEDROOMS LANEWAY HOUSE (1,700 PER MONTH ON MO-TO-MO BASIS) . BRIGHT AND SPACIOUS LAYOUT. 9'CEILING ON MAIN. SPICY KITCHEN. STAINLESS STEEL APPLIANCES. 4 BEDROOMS WITH ENSUITE/ SEMI-ENSUITE ON ABOVE. CURRENT RECREATION ROOM AND DEN IN BASEMENT COULD BE CONVERTED TO A POTENTIAL ONE BEDROOM SUITE . NEW PAINT ON MAIN FLOOR ON MAIN HOUSE. NEW FISHER & PAYKEL RANGE TOP. SECURITY SYSTEM WITH VIDEO CAMERA. VACUUM SYSTEM. SOUTHERN BACKYARD. CONVENIENT LOCATION. GOOD CATCHMENT SCHOOLS . SEEING IS BELIEVING. EASY TO PARK ON 63RD AVE/ASH STREET. OPEN HOUSE BY APPOINTMENTS ONLY 1-3PM SAT MARCH 19,2022 AND 2-4PM SUN MARCH 20,2022.
Taxes (2021): $14,133.30
Features
Site Influences
Disclaimer: Listing data is based in whole or in part on data generated by the Real Estate Board of Greater Vancouver and Fraser Valley Real Estate Board which assumes no responsibility for its accuracy.
| MLS® # | R2664473 |
|---|---|
| Property Type | Residential Detached |
| Dwelling Type | House/Single Family |
| Home Style | 2 Storey w/Bsmt.,Laneway House |
| Year Built | 2011 |
| Fin. Floor Area | 3743 sqft |
| Finished Levels | 3 |
| Bedrooms | 8 |
| Bathrooms | 8 |
| Taxes | $ 14133 / 2021 |
| Lot Area | 5353 sqft |
| Lot Dimensions | 43.92 × 121.8 |
| Outdoor Area | Fenced Yard,Patio(s),Sundeck(s) |
| Water Supply | City/Municipal |
| Maint. Fees | $N/A |
| Heating | Radiant |
|---|---|
| Construction | Frame - Wood |
| Foundation | |
| Basement | Fully Finished |
| Roof | Asphalt |
| Floor Finish | Mixed |
| Fireplace | 2 , Natural Gas |
| Parking | Garage; Single |
| Parking Total/Covered | 1 / 1 |
| Parking Access | Lane |
| Exterior Finish | Mixed |
| Title to Land | Freehold NonStrata |
Rooms
| Floor | Type | Dimensions |
|---|---|---|
| Main | Foyer | 7'7 x 18'6 |
| Main | Living Room | 14'4 x 10'3 |
| Main | Dining Room | 14'4 x 9'0 |
| Main | Den | 11'6 x 9'0 |
| Main | Family Room | 12'8 x 13'10 |
| Main | Nook | 7'0 x 13'10 |
| Main | Kitchen | 8'9 x 14'11 |
| Main | Kitchen | 5'0 x 9'2 |
| Above | Master Bedroom | 15'3 x 14'0 |
| Above | Bedroom | 12'6 x 9'6 |
| Above | Bedroom | 13'6 x 10'6 |
| Above | Bedroom | 11'0 x 10'0 |
| Bsmt | Living Room | 16'6 x 7'0 |
| Bsmt | Kitchen | 16'6 x 6'3 |
| Bsmt | Bedroom | 10'6 x 11'6 |
| Bsmt | Bedroom | 14'0 x 8'6 |
| Bsmt | Recreation Room | 16'5 x 15'3 |
| Bsmt | Den | 10'3 x 10'9 |
| Main | Living Room | 10'6 x 8'4 |
| Main | Kitchen | 13'10 x 11'9 |
| Above | Bedroom | 9'6 x 8'3 |
| Above | Bedroom | 8'7 x 11'8 |
Bathrooms
| Floor | Ensuite | Pieces |
|---|---|---|
| Main | N | 3 |
| Above | Y | 5 |
| Above | Y | 4 |
| Above | Y | 4 |
| Bsmt | Y | 4 |
| Bsmt | Y | 4 |
| Above | N | 3 |
| Above | N | 4 |
