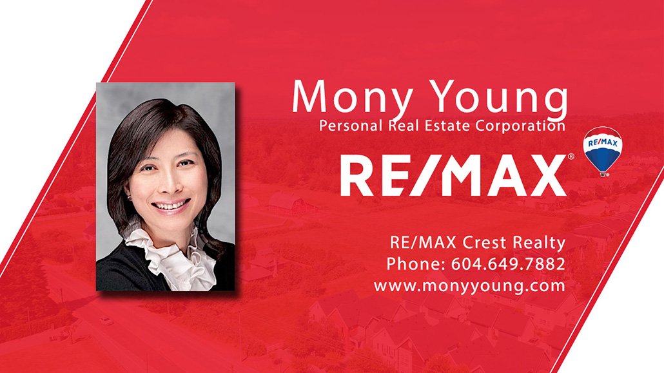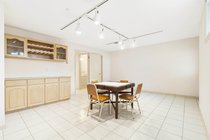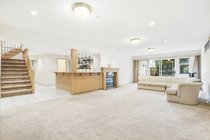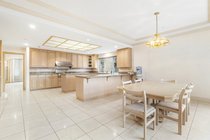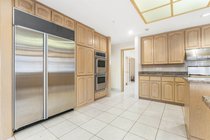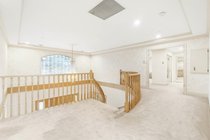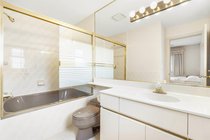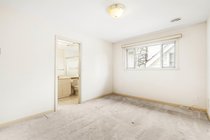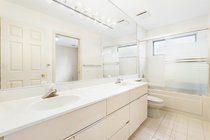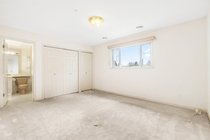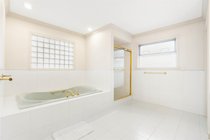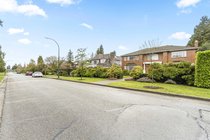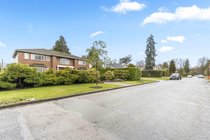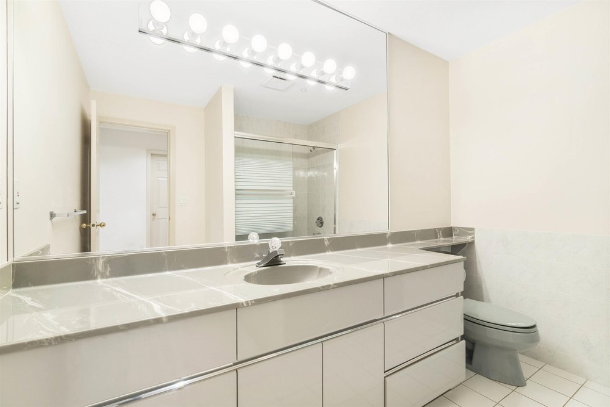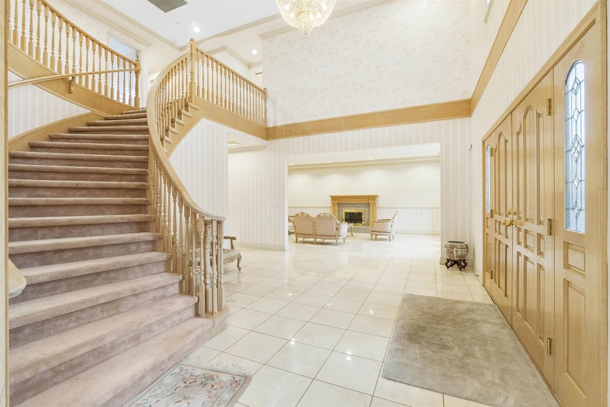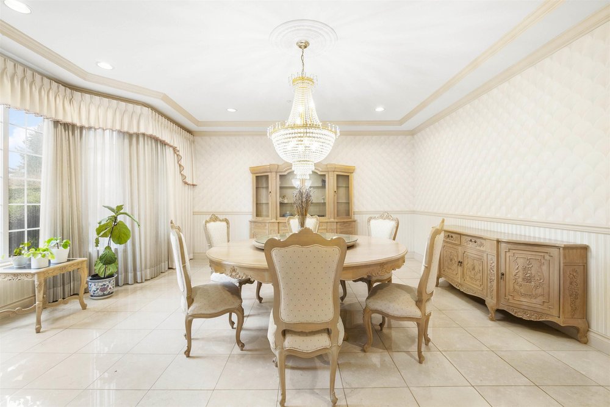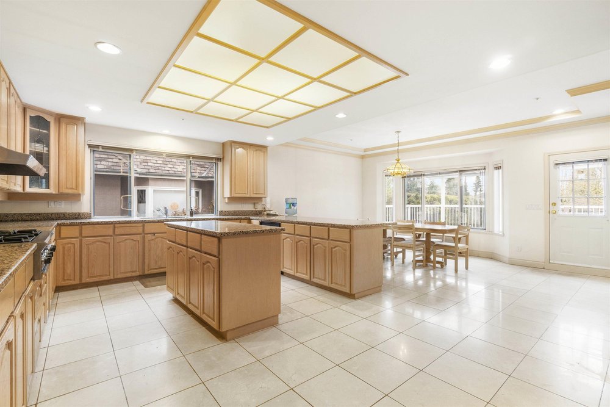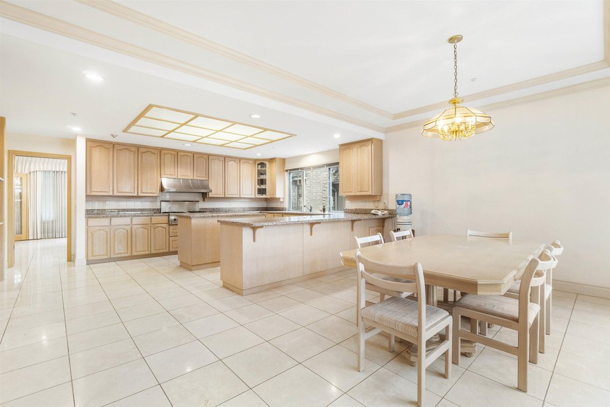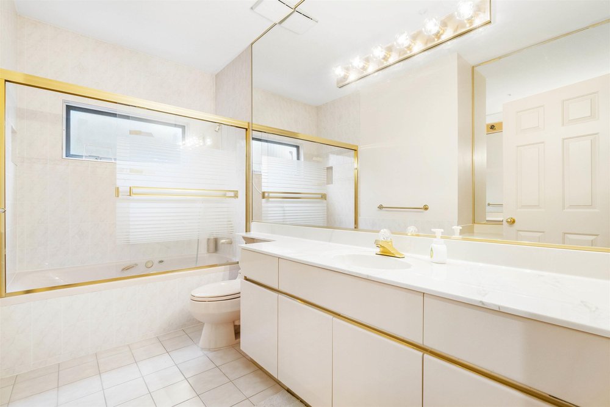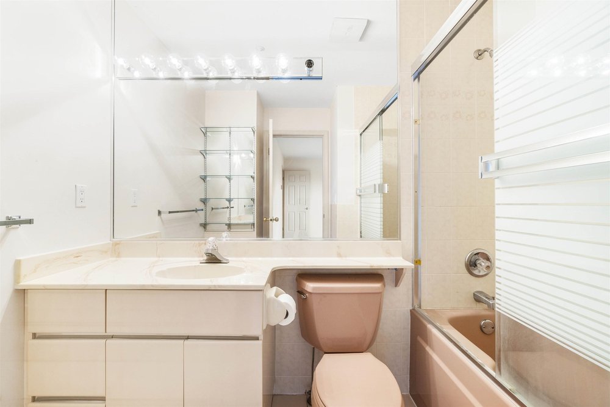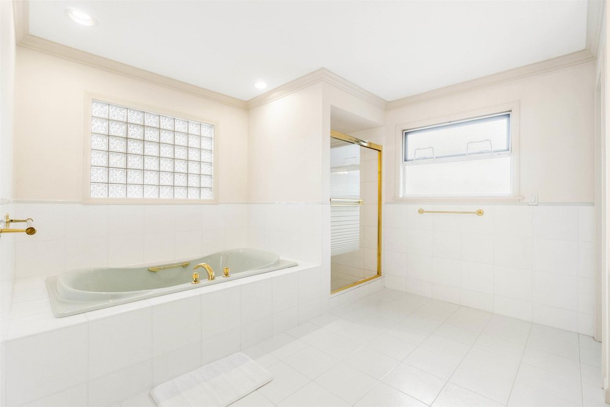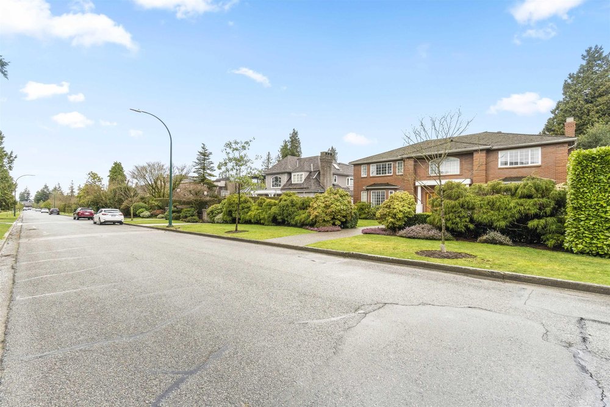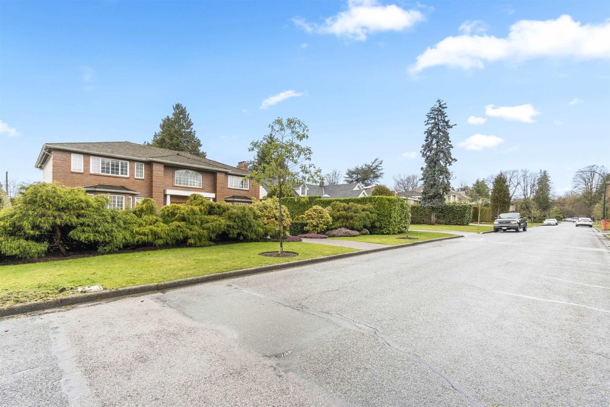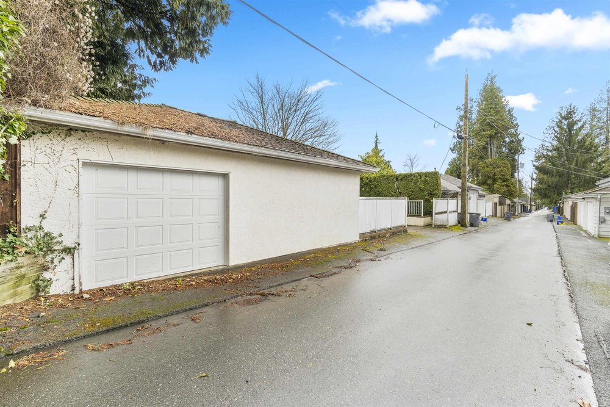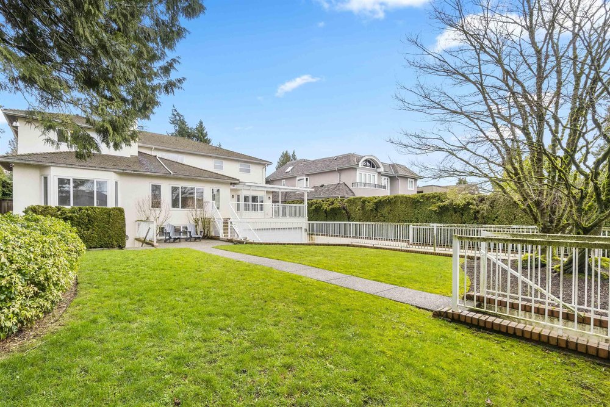Mortgage Calculator
For new mortgages, if the downpayment or equity is less then 20% of the purchase price, the amortization cannot exceed 25 years and the maximum purchase price must be less than $1,000,000.
Mortgage rates are estimates of current rates. No fees are included.
6633 Churchill Street, Vancouver
MLS®: R2660313
7550
Sq.Ft.
8
Baths
7
Beds
13,076
Lot SqFt
1989
Built
Virtual Tour
Huge Lot Size 72 x 181.61 from BC assessment. Great street appeal. Lots of new homes in the neighborhood. Solid house in original condition with no update. 9 feet ceiling on main. 5 bedrooms up with ensuites/semi-ensuite, 1 bedroom with ensuite on main and 1 bedroom in basement. Hobby room, Wet Bar, Recreation Room, Den, Sauna room with shower, Storage rooms in basement. Big house on big lot. 5 car garages and electric gate. Good catchment schools. Hold and build your dream home on this prestigious street. House is sold on "as is, where is" condition.
Taxes (2021): $29,008.80
Features
Clothes Dryer
Clothes Washer
Dishwasher
Microwave
Oven - Built In
Range Top
Refrigerator
Site Influences
Central Location
Golf Course Nearby
Private Yard
Recreation Nearby
Shopping Nearby
Listed By: RE/MAX Crest Realty
Disclaimer: Listing data is based in whole or in part on data generated by the Real Estate Board of Greater Vancouver and Fraser Valley Real Estate Board which assumes no responsibility for its accuracy.
Disclaimer: Listing data is based in whole or in part on data generated by the Real Estate Board of Greater Vancouver and Fraser Valley Real Estate Board which assumes no responsibility for its accuracy.
Show/Hide Technical Info
Show/Hide Technical Info
| MLS® # | R2660313 |
|---|---|
| Property Type | Residential Detached |
| Dwelling Type | House/Single Family |
| Home Style | 2 Storey w/Bsmt. |
| Year Built | 1989 |
| Fin. Floor Area | 7550 sqft |
| Finished Levels | 3 |
| Bedrooms | 7 |
| Bathrooms | 8 |
| Taxes | $ 29009 / 2021 |
| Lot Area | 13076 sqft |
| Lot Dimensions | 72.00 × 181.6 |
| Outdoor Area | Fenced Yard,Patio(s) & Deck(s) |
| Water Supply | City/Municipal |
| Maint. Fees | $N/A |
| Heating | Hot Water, Radiant |
|---|---|
| Construction | Frame - Wood |
| Foundation | |
| Basement | Fully Finished |
| Roof | Wood |
| Floor Finish | Mixed |
| Fireplace | 3 , Natural Gas |
| Parking | Garage; Double,Garage; Triple |
| Parking Total/Covered | 5 / 5 |
| Parking Access | Lane |
| Exterior Finish | Mixed |
| Title to Land | Freehold NonStrata |
Rooms
| Floor | Type | Dimensions |
|---|---|---|
| Main | Foyer | 18'4 x 14'9 |
| Main | Living Room | 15'6 x 24'3 |
| Main | Dining Room | 20'5 x 17'10 |
| Main | Kitchen | 20'5 x 14'3 |
| Main | Nook | 20'4 x 12'8 |
| Main | Family Room | 20'0 x 24'11 |
| Main | Bedroom | 15'9 x 15'2 |
| Above | Master Bedroom | 20'5 x 15'8 |
| Above | Bedroom | 14'5 x 12'1 |
| Above | Bedroom | 13'7 x 10'6 |
| Above | Bedroom | 15'9 x 10'4 |
| Above | Bedroom | 15'9 x 14'8 |
| Bsmt | Recreation Room | 14'11 x 31'5 |
| Bsmt | Bar Room | 12'10 x 5'10 |
| Bsmt | Hobby Room | 18'3 x 14'4 |
| Bsmt | Laundry | 17'4 x 10'3 |
| Bsmt | Den | 13'5 x 9'10 |
| Bsmt | Bedroom | 19'2 x 13'7 |
| Bsmt | Sauna | 4'10 x 9'5 |
| Bsmt | Storage | 8'8 x 17'3 |
Bathrooms
| Floor | Ensuite | Pieces |
|---|---|---|
| Main | N | 2 |
| Main | Y | 4 |
| Above | Y | 6 |
| Above | Y | 5 |
| Above | Y | 4 |
| Bsmt | N | 2 |
| Bsmt | N | 4 |
| Bsmt | N | 1 |
