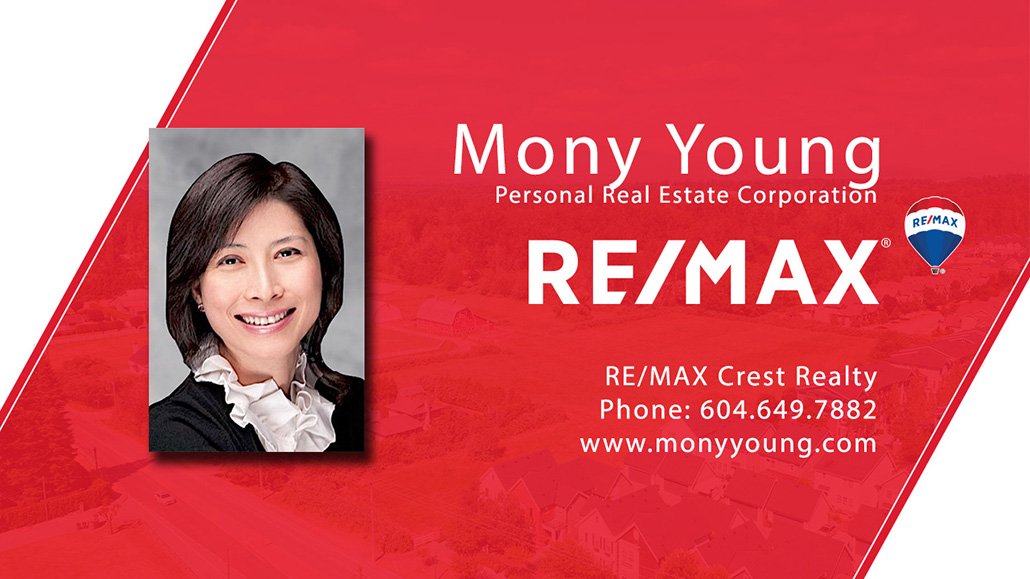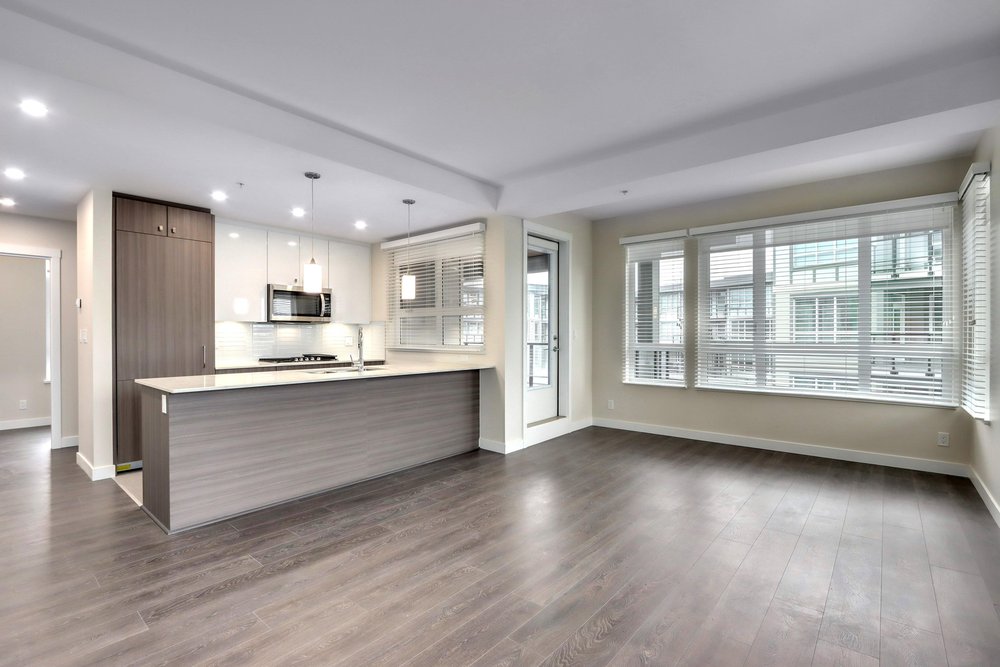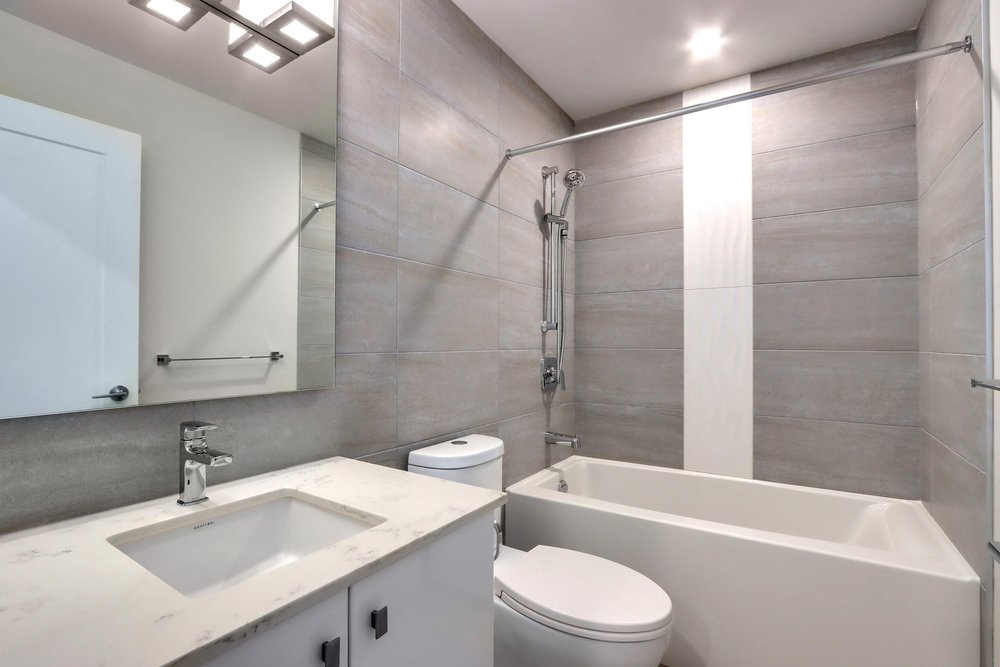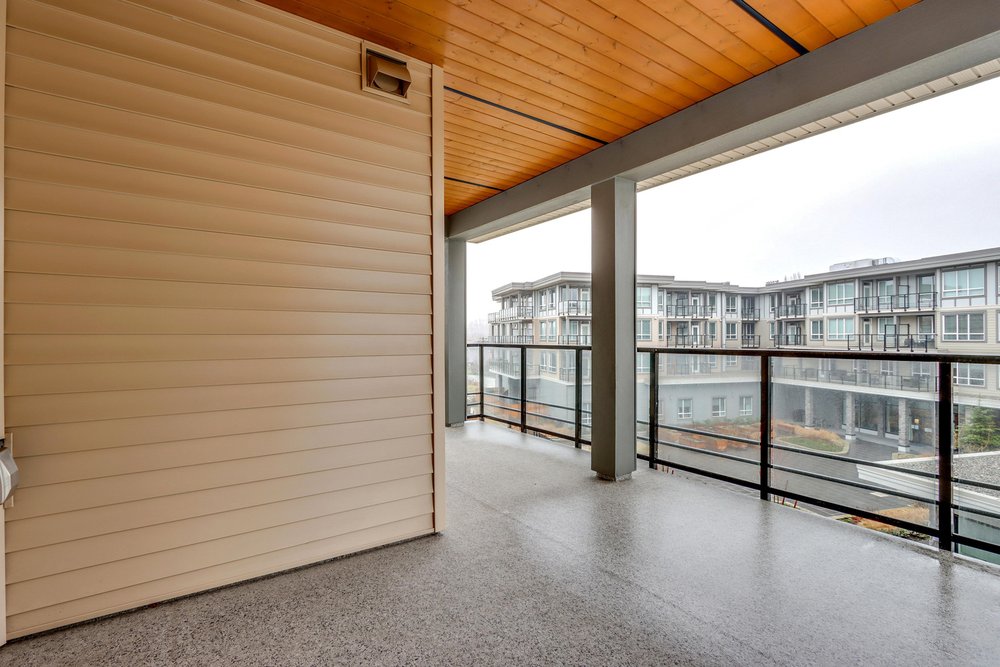Mortgage Calculator
301 23233 Gilley Road, Richmond
Hamilton Village. LIKE NEW. GST HAS BEEN PAID. 2 YEARS OLD IN AUG 2022. Corner Northeast facing 2 bedrooms and a den, plus a big balcony approximately 180 sf. Bright and spacious layout. Master Bedroom has walk-in closet. Big pantry wall cabinets in kitchen area. Blomberg fridge with kit cabinet door. Whirlpool Built in oven, 5 burners gas range top, dishwasher with kit cabinet door, front loading side by side washer and dryer. Added on window blinds in some rooms provide extra privacy. 2 parking stalls & one bicycle locker. Steps to shopping, public transit - BUS TO SKY TRAIN, parks and waterfront trails. Close to elementary school & day care center. NEW HOME WARRANTY IN PLACE. Showing time by appointments only - Sat Feb 12, 2022 at 3-5 pm and Sun Feb 13, 2022 at 3-5 pm.
Taxes (2021): $1,966.57
Amenities
Features
Site Influences
Disclaimer: Listing data is based in whole or in part on data generated by the Real Estate Board of Greater Vancouver and Fraser Valley Real Estate Board which assumes no responsibility for its accuracy.
| MLS® # | R2649890 |
|---|---|
| Property Type | Residential Attached |
| Dwelling Type | Apartment Unit |
| Home Style | 1 Storey,Corner Unit |
| Year Built | 2020 |
| Fin. Floor Area | 988 sqft |
| Finished Levels | 1 |
| Bedrooms | 2 |
| Bathrooms | 2 |
| Taxes | $ 1967 / 2021 |
| Outdoor Area | Balcony(s) |
| Water Supply | City/Municipal |
| Maint. Fees | $517 |
| Heating | Hot Water, Radiant |
|---|---|
| Construction | Frame - Wood |
| Foundation | |
| Basement | None |
| Roof | Other |
| Floor Finish | Mixed |
| Fireplace | 0 , |
| Parking | Garage Underbuilding |
| Parking Total/Covered | 2 / 2 |
| Parking Access | Rear |
| Exterior Finish | Mixed |
| Title to Land | Freehold Strata |
Rooms
| Floor | Type | Dimensions |
|---|---|---|
| Main | Living Room | 12'0 x 12'6 |
| Main | Dining Room | 12'0 x 8'6 |
| Main | Kitchen | 8'0 x 9'6 |
| Main | Master Bedroom | 11'0 x 10'6 |
| Main | Bedroom | 9'0 x 10'6 |
| Main | Den | 5'6 x 9'0 |
Bathrooms
| Floor | Ensuite | Pieces |
|---|---|---|
| Main | Y | 3 |
| Main | N | 4 |












































