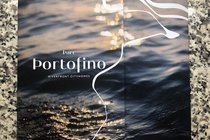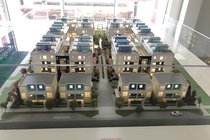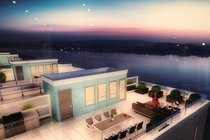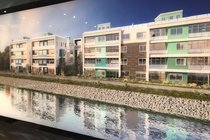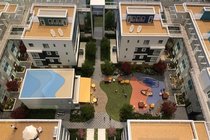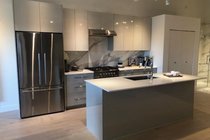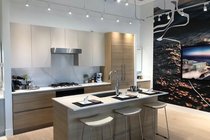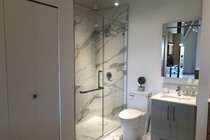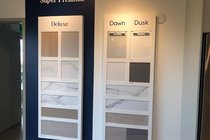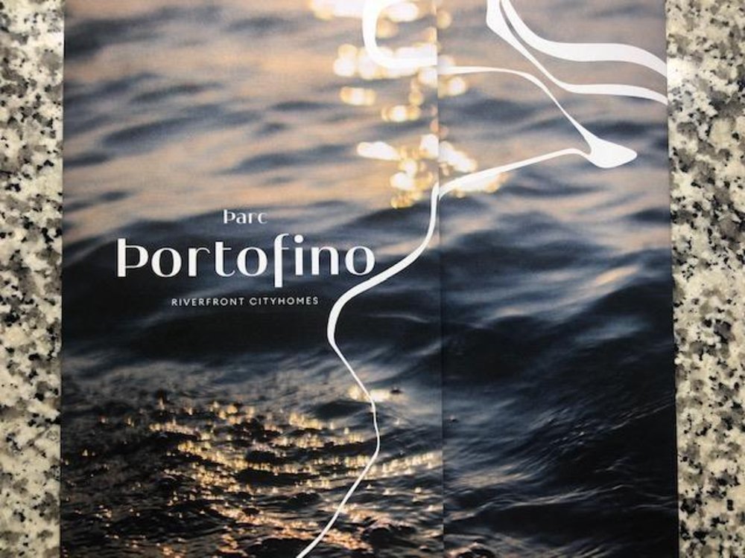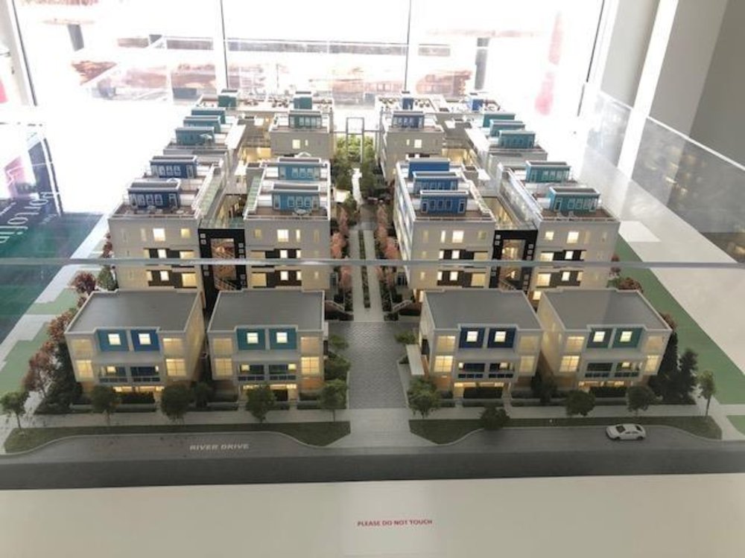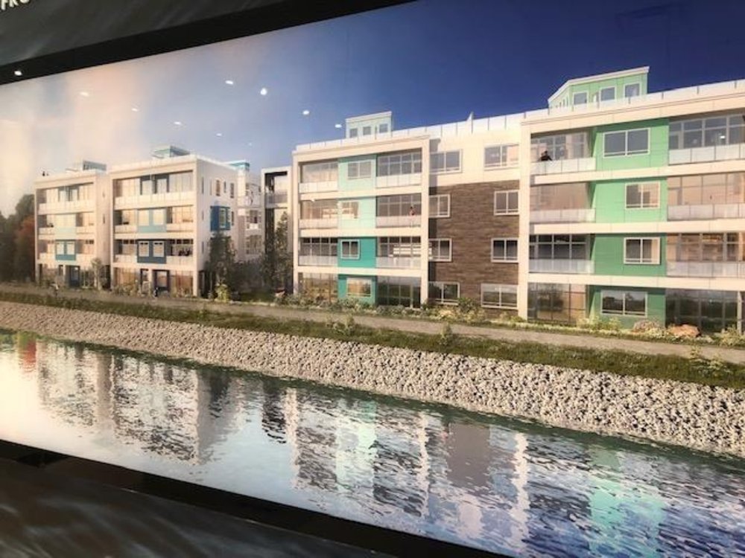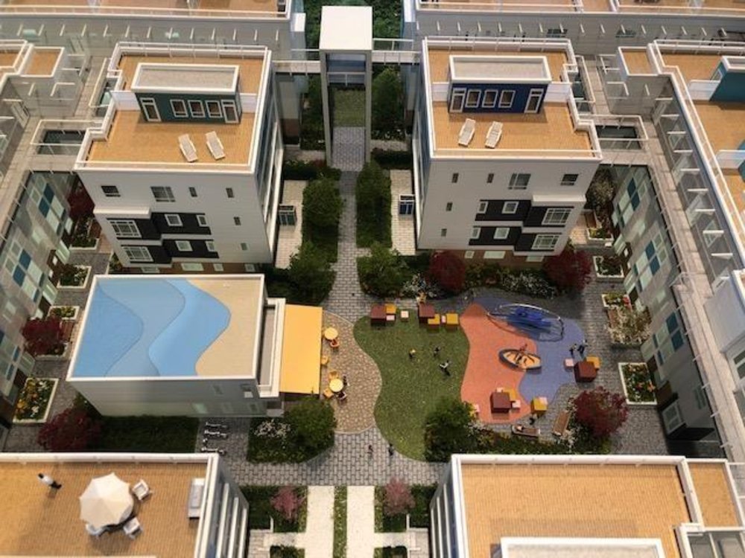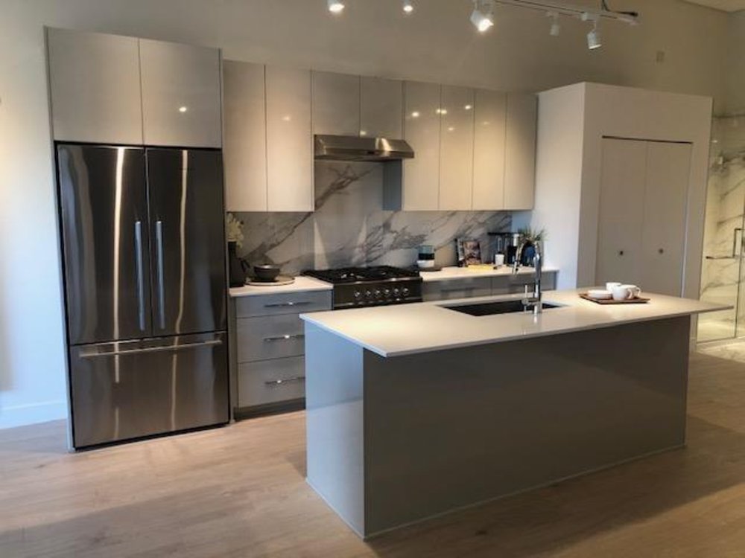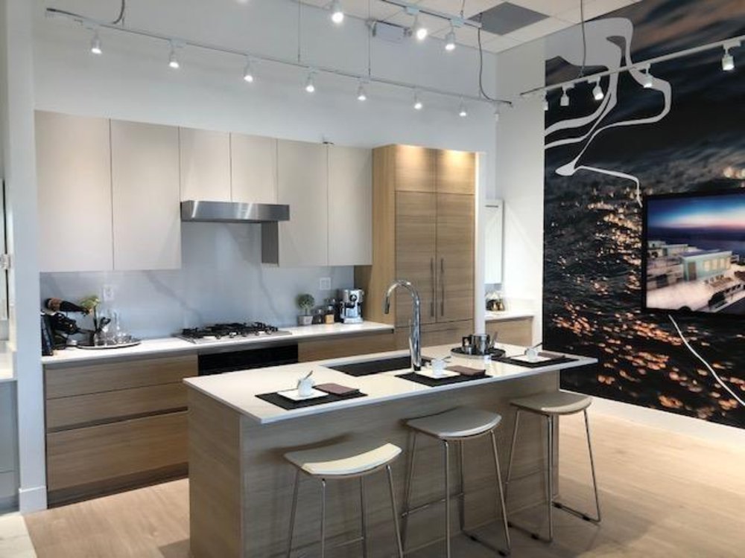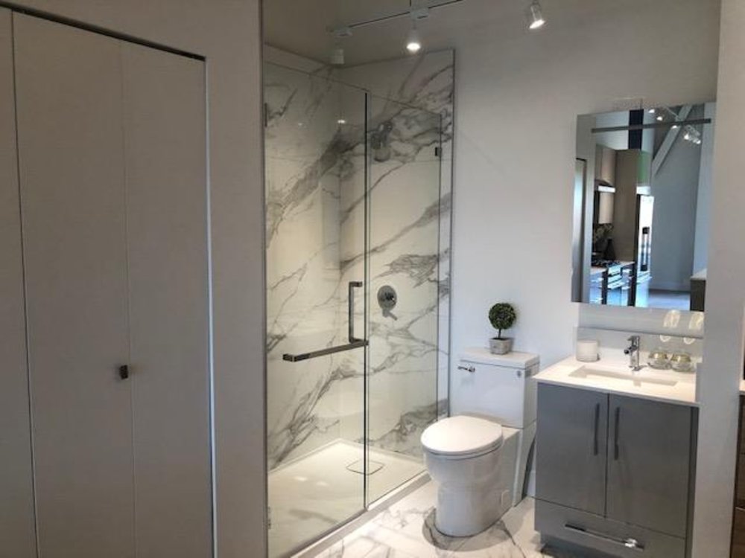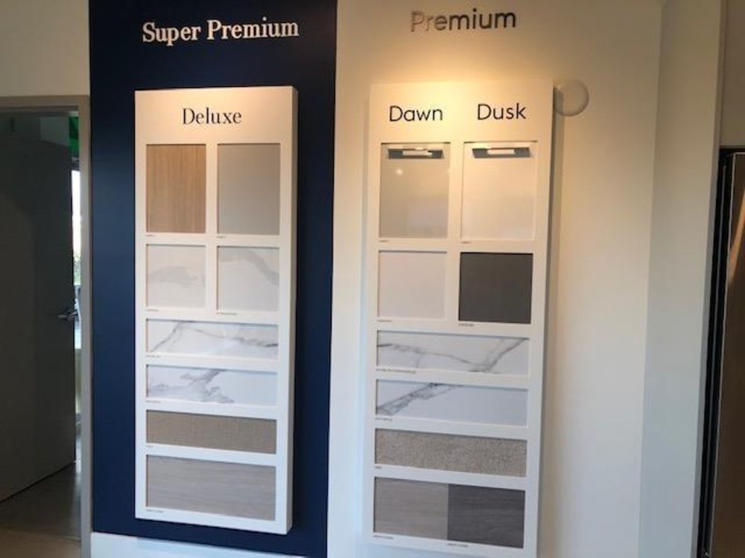What would you like to know?
What is your availability for a viewing?
Sl66 10333 River Drive, Richmond
MLS®: R2576050
SOLD$1,069,900
1508
Sq.Ft.
3
Baths
3
Beds
2024
Built
Listed By: RE/MAX Crest Realty
Disclaimer: Listing data is based in whole or in part on data generated by the Real Estate Board of Greater Vancouver and Fraser Valley Real Estate Board which assumes no responsibility for its accuracy.
Disclaimer: Listing data is based in whole or in part on data generated by the Real Estate Board of Greater Vancouver and Fraser Valley Real Estate Board which assumes no responsibility for its accuracy.

