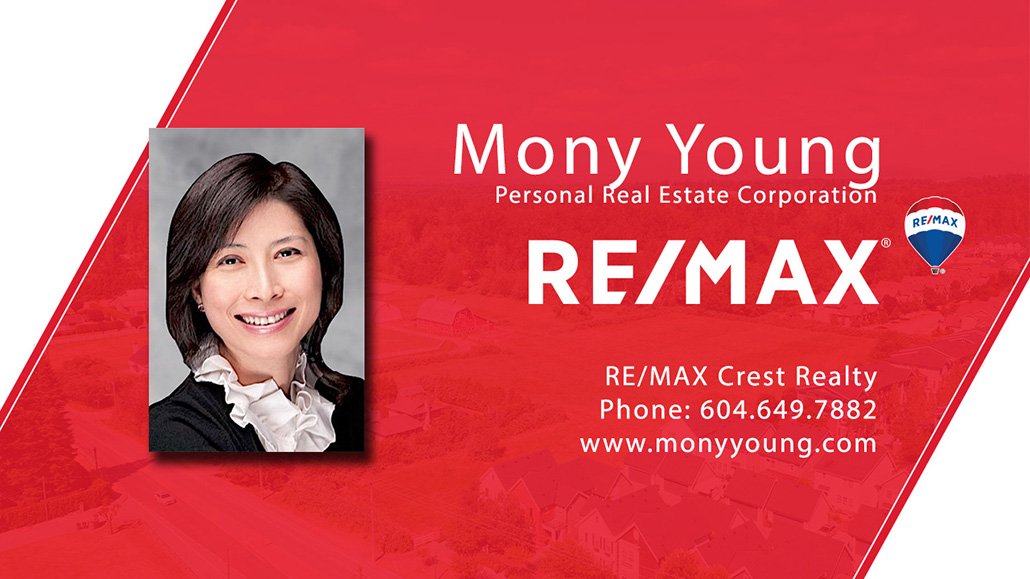Mortgage Calculator
76 10199 River Drive, Richmond
BEST DEAL IN TOWN! Directly from DEVELOPER. West/East exposure with side VIEWS OF RIVER/MOUNTAIN from decks. Priced the lowest in same complex. This is the 3rd unit (F1 plan) from river in the same row. 4 levels SPACIOUS 4 bdrms w/ 1776 sf, 3 ensuites, 2 car tandem garage + underground parking stall in the next building, 4 decks. European kit appl - fridge, stove, dishwasher, washer/dryer. Engineering H/W flooring. 9' on Main. Geothermal Heating & Cooling Sys. DEVELOPER offers 4 bdms (F plans only) from $1,019,900 - $1,188,900. Waterfront community. 4000 sf dyke trail & Club House facilities. Inside photos are taken from Display Home. Completion date: On or after March 31, 2021. Easy to show with developer's master key for any F plan unit.
Amenities
Features
Site Influences
Disclaimer: Listing data is based in whole or in part on data generated by the Real Estate Board of Greater Vancouver and Fraser Valley Real Estate Board which assumes no responsibility for its accuracy.
| MLS® # | R2538289 |
|---|---|
| Property Type | Residential Attached |
| Dwelling Type | Townhouse |
| Home Style | Other |
| Year Built | 2021 |
| Fin. Floor Area | 1775 sqft |
| Finished Levels | 4 |
| Bedrooms | 4 |
| Bathrooms | 4 |
| Taxes | $ N/A / 2020 |
| Outdoor Area | Patio(s) & Deck(s) |
| Water Supply | City/Municipal |
| Maint. Fees | $576 |
| Heating | Geothermal |
|---|---|
| Construction | Frame - Wood |
| Foundation | |
| Basement | None |
| Roof | Other |
| Fireplace | 0 , |
| Parking | Garage; Underground,Grge/Double Tandem |
| Parking Total/Covered | 3 / 3 |
| Parking Access | Rear |
| Exterior Finish | Mixed |
| Title to Land | Freehold Strata |
Rooms
| Floor | Type | Dimensions |
|---|---|---|
| Main | Living Room | 13'9 x 12'4 |
| Main | Den | 10'4 x 9'7 |
| Main | Nook | 13'9 x 12' |
| Main | Master Bedroom | 13'9 x 12'8 |
| Main | Bedroom | 11'4 x 9'10 |
| Above | Bedroom | 12'8 x 11'4 |
| Above | Bedroom | 11'4 x 9'10 |
Bathrooms
| Floor | Ensuite | Pieces |
|---|---|---|
| Main | N | 2 |
| Above | Y | 3 |
| Above | Y | 4 |
| Above | Y | 4 |


























