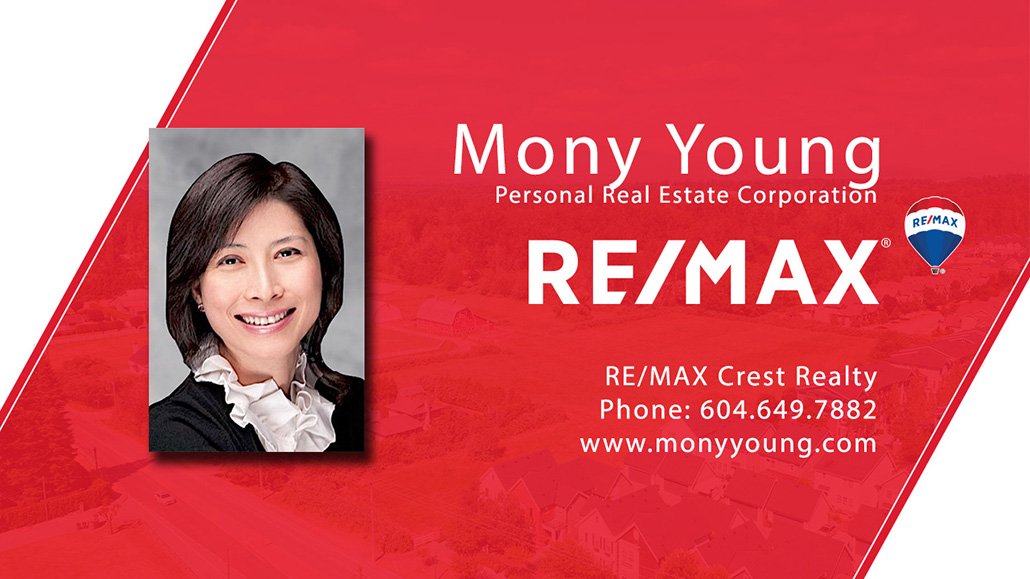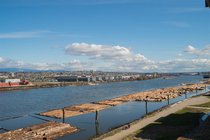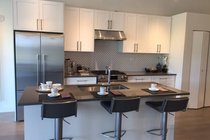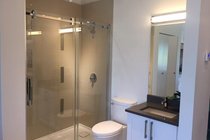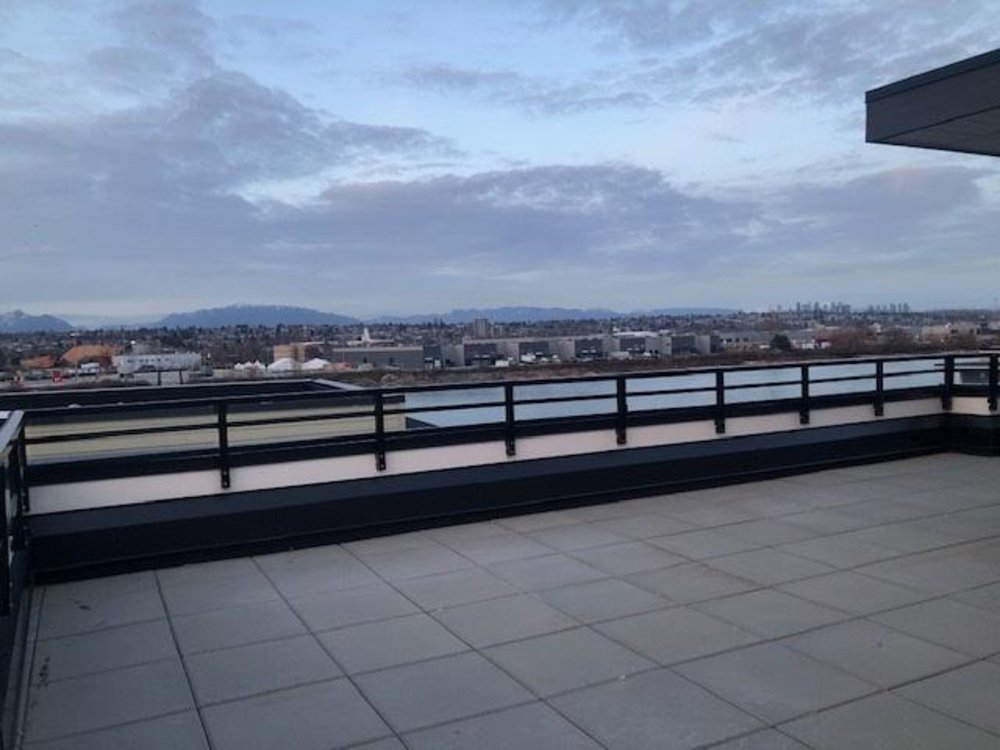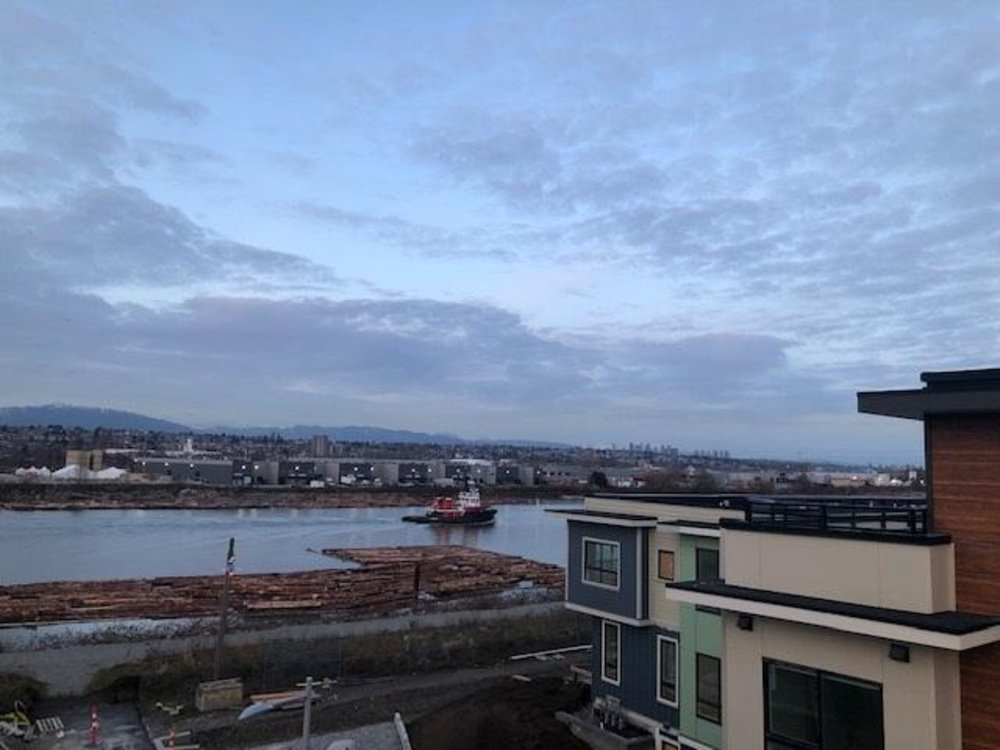What would you like to know?
What is your availability for a viewing?
68 10199 River Drive, Richmond
MLS®: R2534736
SOLD$1,018,000
1431
Sq.Ft.
3
Baths
3
Beds
2021
Built
Listed By: RE/MAX Crest Realty
Disclaimer: Listing data is based in whole or in part on data generated by the Real Estate Board of Greater Vancouver and Fraser Valley Real Estate Board which assumes no responsibility for its accuracy.
Disclaimer: Listing data is based in whole or in part on data generated by the Real Estate Board of Greater Vancouver and Fraser Valley Real Estate Board which assumes no responsibility for its accuracy.
