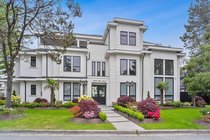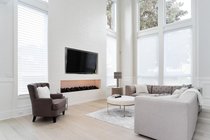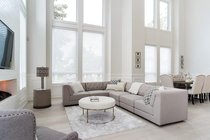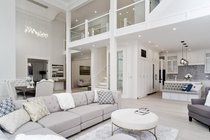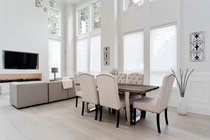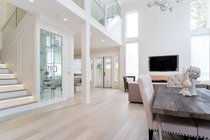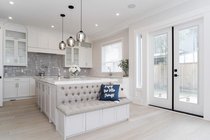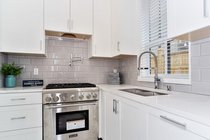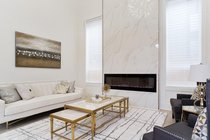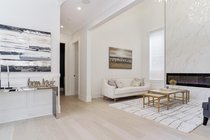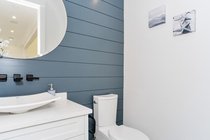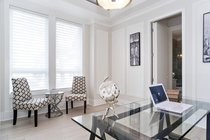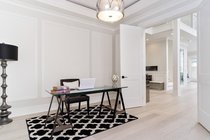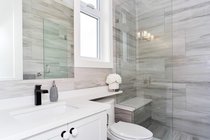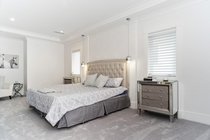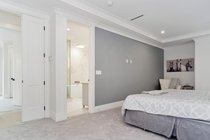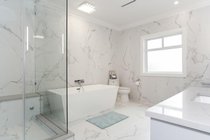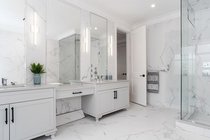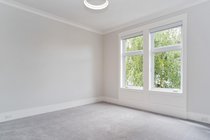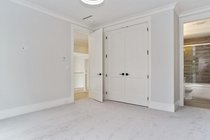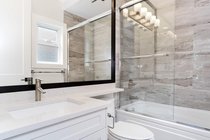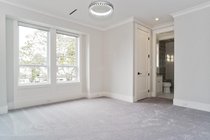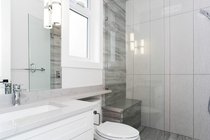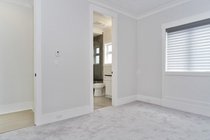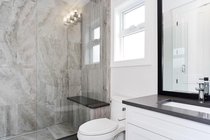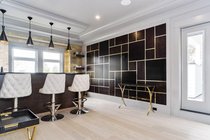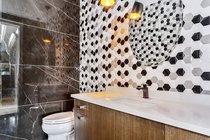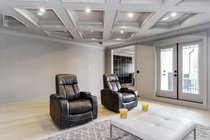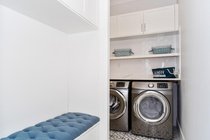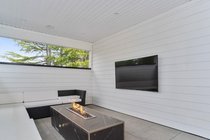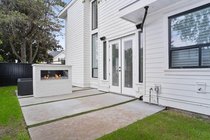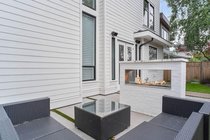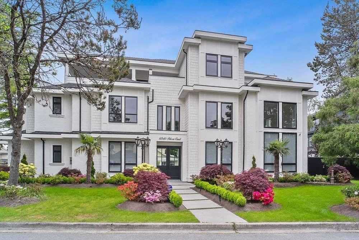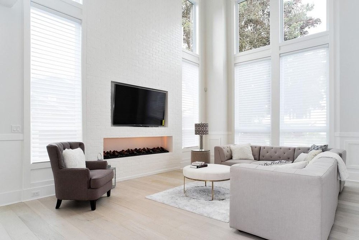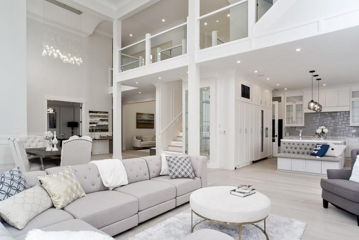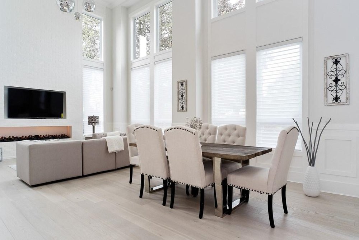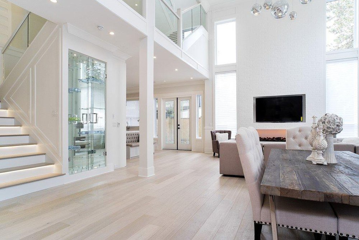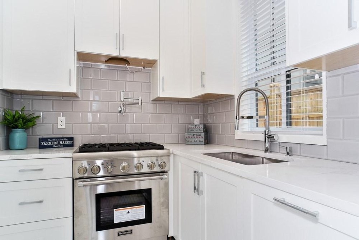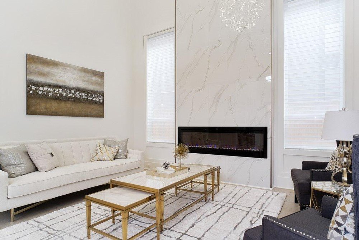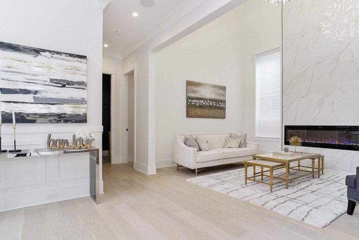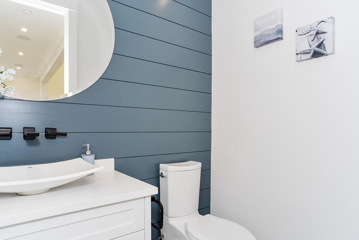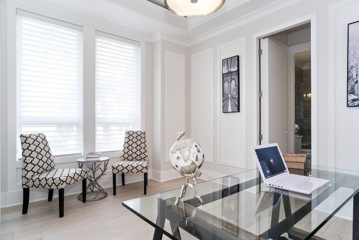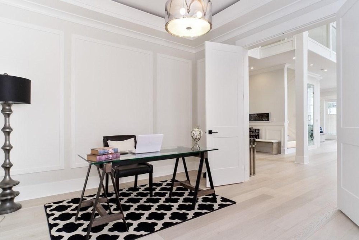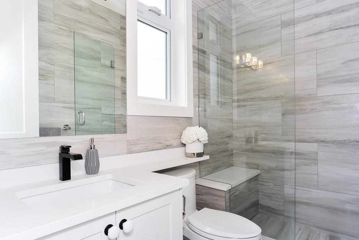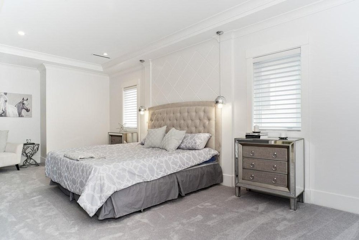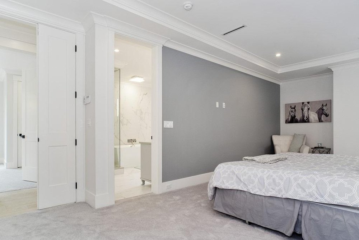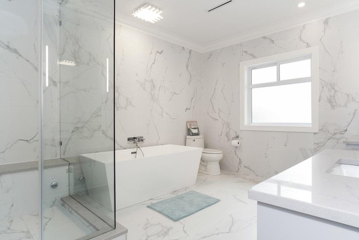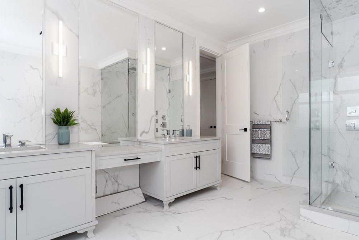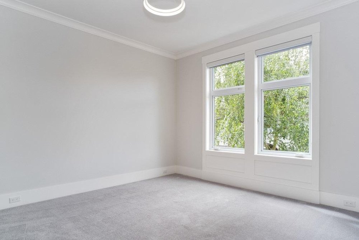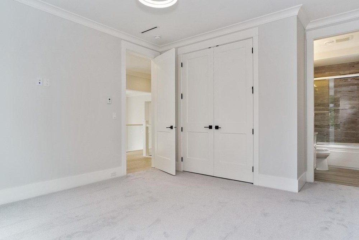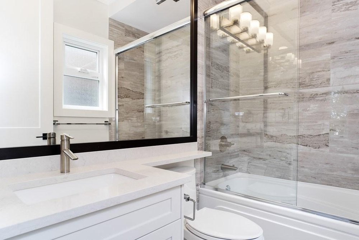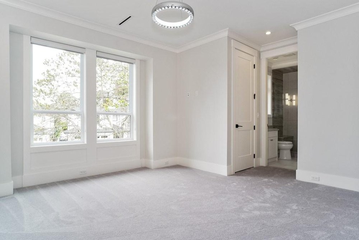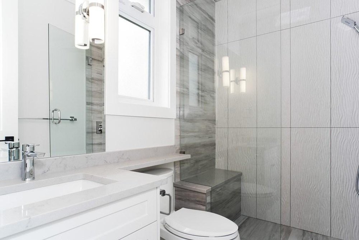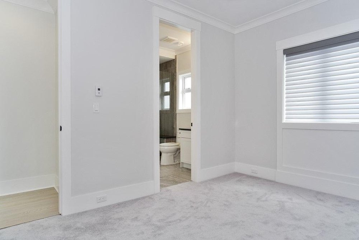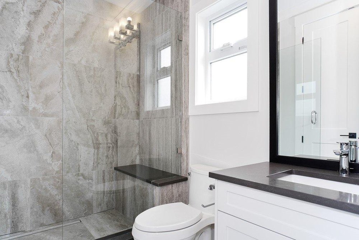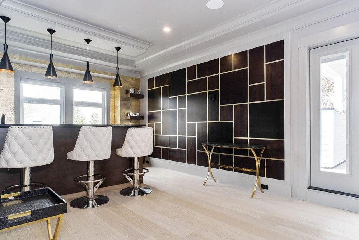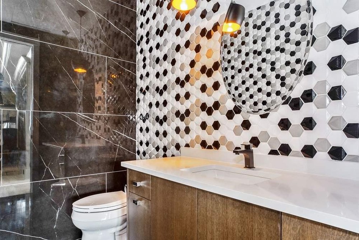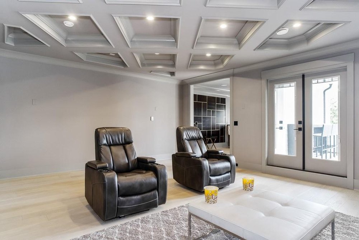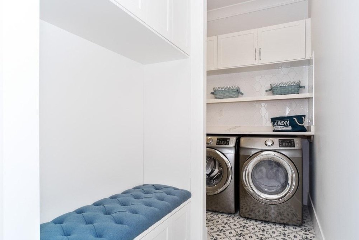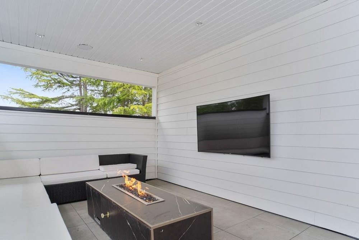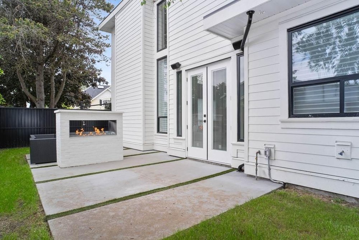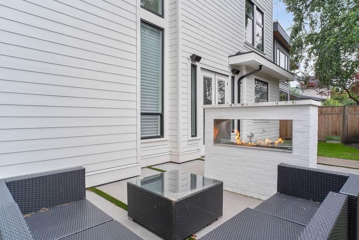Mortgage Calculator
11540 Pelican Court, Richmond
Grand looking brand new corner house w/ beautiful landscape built in quiet subdivision in Westwind, surrounded by many new homes. Modern home with Style – great design & quality finishing. 10'+9'+9' ceiling height. Double height for Lobby, L/R , D/R & Fam Rm. Main has a Bdrm w/ ensuite. Kitchen features Wolf induction cooktop, Wolf Ovens, Thermador fridge & stove, Gaggenau wine cooler, big kitchen island w/ Pantry Rm. Spicy Kit. On 2/F - 3 generous sized bdms, all ensuited. On 3/F - Home Theatre, Media Rm, Huge outdoor balcony w/ Gas Firepit and a bdrm with ensuite. Features: Central air con, HRV, auto sprinklers, security system w/video camera. Gas Fireplace in Patio. Close to Westwind Ele/McMath Sec Sch. Walk-thru video & floor plan available. Seeing is believing. Priced to sell!
Features
Site Influences
Disclaimer: Listing data is based in whole or in part on data generated by the Real Estate Board of Greater Vancouver and Fraser Valley Real Estate Board which assumes no responsibility for its accuracy.
| MLS® # | R2456784 |
|---|---|
| Property Type | Residential Detached |
| Dwelling Type | House/Single Family |
| Home Style | 3 Storey |
| Year Built | 2020 |
| Fin. Floor Area | 4302 sqft |
| Finished Levels | 3 |
| Bedrooms | 5 |
| Bathrooms | 7 |
| Taxes | $ N/A / 2019 |
| Lot Area | 6351 sqft |
| Lot Dimensions | 80.00 × |
| Outdoor Area | Balcny(s) Patio(s) Dck(s) |
| Water Supply | City/Municipal |
| Maint. Fees | $N/A |
| Heating | Radiant |
|---|---|
| Construction | Frame - Wood |
| Foundation | Concrete Perimeter |
| Basement | None |
| Roof | Other |
| Fireplace | 4 , Electric,Natural Gas |
| Parking | Garage; Double |
| Parking Total/Covered | 2 / 2 |
| Parking Access | Side |
| Exterior Finish | Mixed |
| Title to Land | Freehold NonStrata |
Rooms
| Floor | Type | Dimensions |
|---|---|---|
| Main | Living Room | 16'4 x 12'4 |
| Main | Dining Room | 12' x 14' |
| Main | Kitchen | 16'4 x 11' |
| Main | Wok Kitchen | 8' x 7' |
| Main | Nook | 15'4 x 10' |
| Main | Family Room | 14'4 x 18' |
| Main | Bedroom | 12' x 14' |
| Main | Foyer | 8' x 18'4 |
| Above | Master Bedroom | 22' x 11' |
| Above | Bedroom | 13' x 12'4 |
| Above | Bedroom | 12'4 x 14' |
| Above | Bedroom | 10' x 12'4 |
| Above | Media Room | 12' x 19' |
| Above | Recreation Room | 18' x 16'8 |
Bathrooms
| Floor | Ensuite | Pieces |
|---|---|---|
| Main | N | 2 |
| Main | Y | 3 |
| Above | Y | 5 |
| Above | Y | 3 |
| Above | Y | 3 |
| Above | Y | 3 |
| Above | N | 2 |

