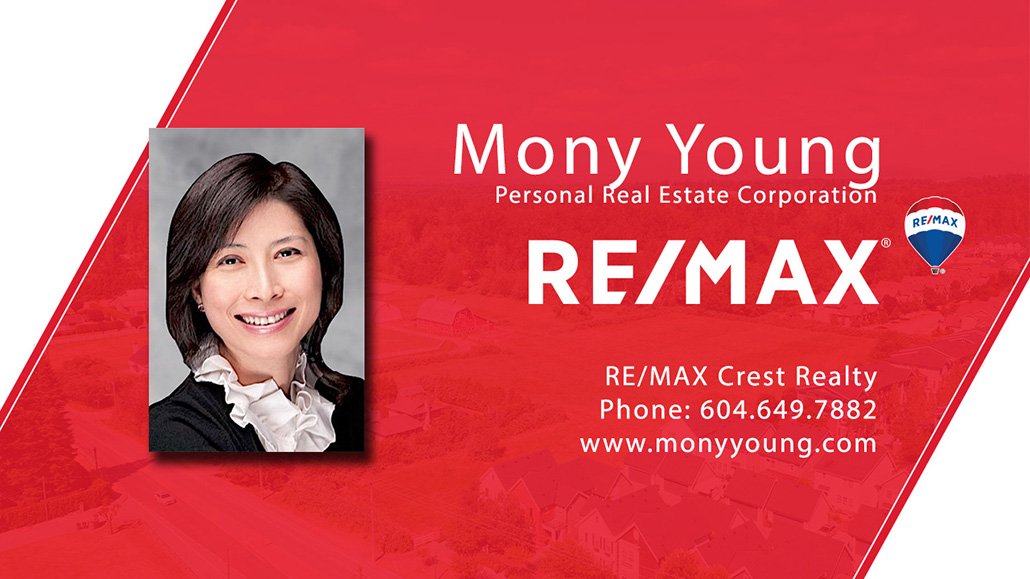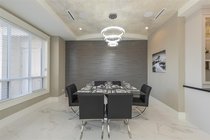Mortgage Calculator
7571 Bridge Street, Richmond
East Facing brand new elegant house with high end finishing and workmanship throughout in the neighbourhood of future new single houses. Big house on big lot. Bright and spacious open plan. 10 ft ceiling on Main. High ceiling. 5 ensuites in total. 2 Master bedrooms - one up and one on main. Sauna + Steam Bath in main Master. Dining room with wet bar room. Home Theatre. 3 car garages with electric front gate. Central location. Close to 2 level of good schools - DeBeck Elementary School and Palmer Secondary School. Close to Garden City Shopping Mall. Air conditioning, HRV, security video system, lawn sprinkler system, gazebo with gas fire pit in backyard and so on. Too much to mention! Must see to appreciate. Priced to sell!
Taxes (2019): $10,525.66
Features
Site Influences
Disclaimer: Listing data is based in whole or in part on data generated by the Real Estate Board of Greater Vancouver and Fraser Valley Real Estate Board which assumes no responsibility for its accuracy.
| MLS® # | R2420361 |
|---|---|
| Property Type | Residential Detached |
| Dwelling Type | House/Single Family |
| Home Style | 2 Storey |
| Year Built | 2019 |
| Fin. Floor Area | 4067 sqft |
| Finished Levels | 2 |
| Bedrooms | 5 |
| Bathrooms | 6 |
| Taxes | $ 10526 / 2019 |
| Lot Area | 9450 sqft |
| Lot Dimensions | 63.00 × 150 |
| Outdoor Area | Patio(s) |
| Water Supply | City/Municipal |
| Maint. Fees | $N/A |
| Heating | Radiant |
|---|---|
| Construction | Frame - Wood |
| Foundation | Concrete Perimeter |
| Basement | None |
| Roof | Other |
| Fireplace | 3 , Electric,Natural Gas |
| Parking | Garage; Triple |
| Parking Total/Covered | 3 / 3 |
| Parking Access | Front |
| Exterior Finish | Mixed |
| Title to Land | Freehold NonStrata |
Rooms
| Floor | Type | Dimensions |
|---|---|---|
| Main | Living Room | 16'6 x 13'4 |
| Main | Dining Room | 14' x 11' |
| Main | Kitchen | 18'6 x 10'2 |
| Main | Kitchen | 12'6 x 6' |
| Main | Nook | 26'6 x 10' |
| Main | Family Room | 18'6 x 13'4 |
| Main | Den | 11'6 x 10'6 |
| Main | Bedroom | 13' x 12'4 |
| Main | Media Room | 21' x 11' |
| Main | Bar Room | 6'9 x 5'6 |
| Above | Master Bedroom | 20'6 x 13' |
| Above | Master Bedroom | 14' x 13'8 |
| Above | Bedroom | 12'6 x 11' |
| Above | Bedroom | 13' x 10' |
Bathrooms
| Floor | Ensuite | Pieces |
|---|---|---|
| Main | N | 2 |
| Main | Y | 3 |
| Above | Y | 5 |
| Above | Y | 4 |
| Above | Y | 4 |
| Above | Y | 3 |








































