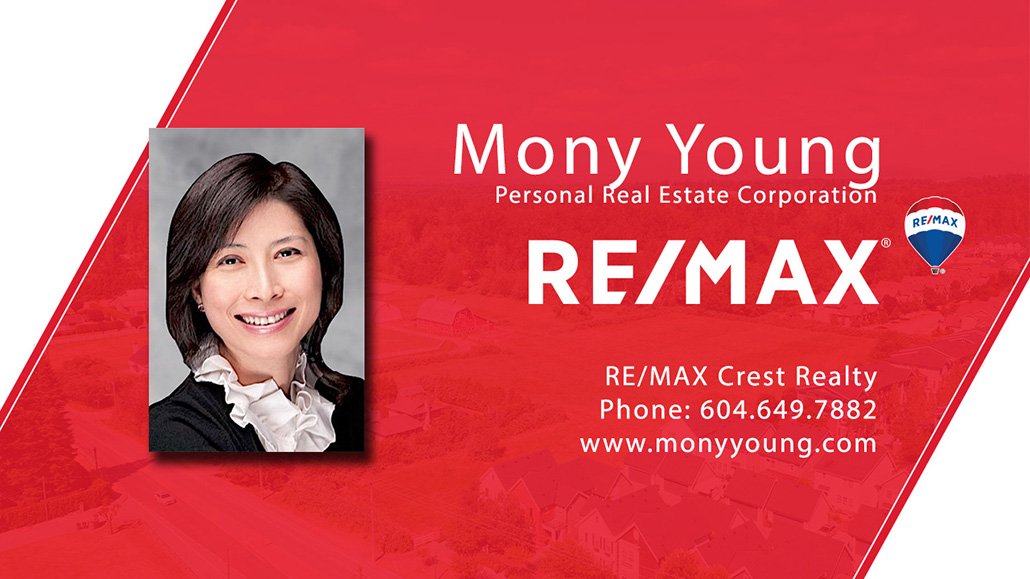Mortgage Calculator
For new mortgages, if the downpayment or equity is less then 20% of the purchase price, the amortization cannot exceed 25 years and the maximum purchase price must be less than $1,000,000.
Mortgage rates are estimates of current rates. No fees are included.
7351 Francis Road, Richmond
MLS®: R2343302
4257
Sq.Ft.
5
Baths
6
Beds
7,750
Lot SqFt
2000
Built
Virtual Tour
Description
South facing & beautifully maintained 6 bedrooms with 3 ensuites plus 2 dens and recreation room executive home in Broadmoor area. Bright & spacious layout. Hardwood flooring in living room, kitchen and family room. Stainless steel kitchen appliances. Newer fridge. The joint 2 bedrooms with ensuite on main could be second Master Bedroom. Steam Bath & hot tub available. Move-in condition. Central location. Triple garage plus 2 designated open parking spots in the front. Great for a big family. School catchment: Ferries Elementary and Richmond Secondary. Possible to convert for Airbnb purposes. Seeing is believing!
Taxes (2018): $6,039.00
Amenities
ClthWsh
Dryr
Frdg
Stve
DW
Security System
Vacuum - Built In
Listed By: RE/MAX Real Estate Services








































