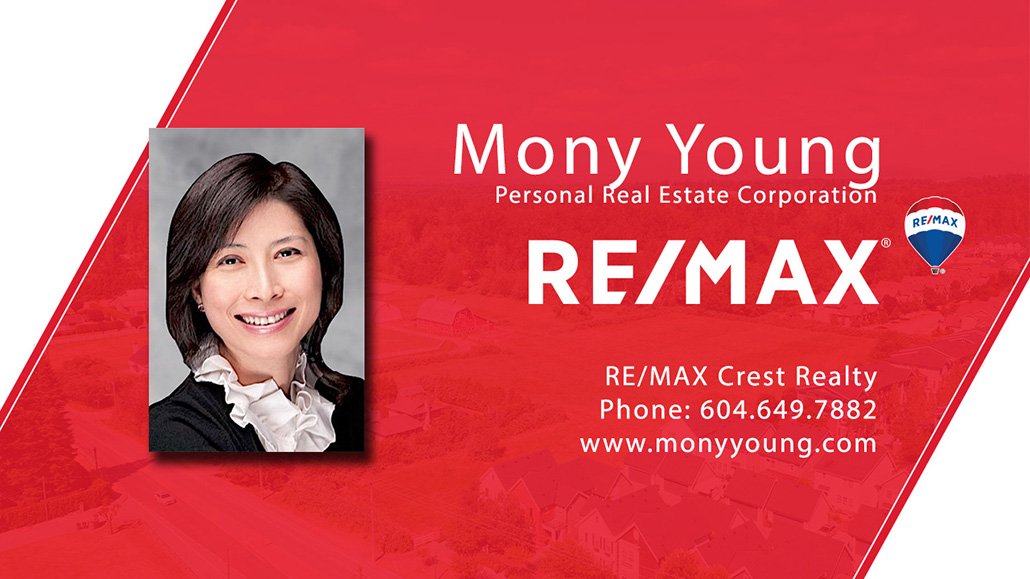Mortgage Calculator
901 - 3111 Corvette Way, Richmond
Description
Totally unobstructed BEAUTIFUL RIVER & MOUNTAIN VIEWS overlooking Marina and inner courtyard! Prestigious Wall Centre. Quiet Northwest corner 2 bedrooms 2 full baths plus family room. Bright & spacious layout. Upgrading including newer laminated hardwood flooring except 2 bedrooms with newer carpet, and newer paint. Unit is in good and move-in condition. $50 a month to access to Westin Hotel amenities including indoor swimming pool , hot tub and exercise center. Convenient location - close to No. 3 Road and bridge to Vancouver. Walking distance to skytrain station, Aberdeen Centre, Yaohan Centre, Canadian Tire, Union Square and so on. Easy to show! Open House: Sun Aug 18, 2019 2-4 pm
Taxes (2019): $2,265.00








































