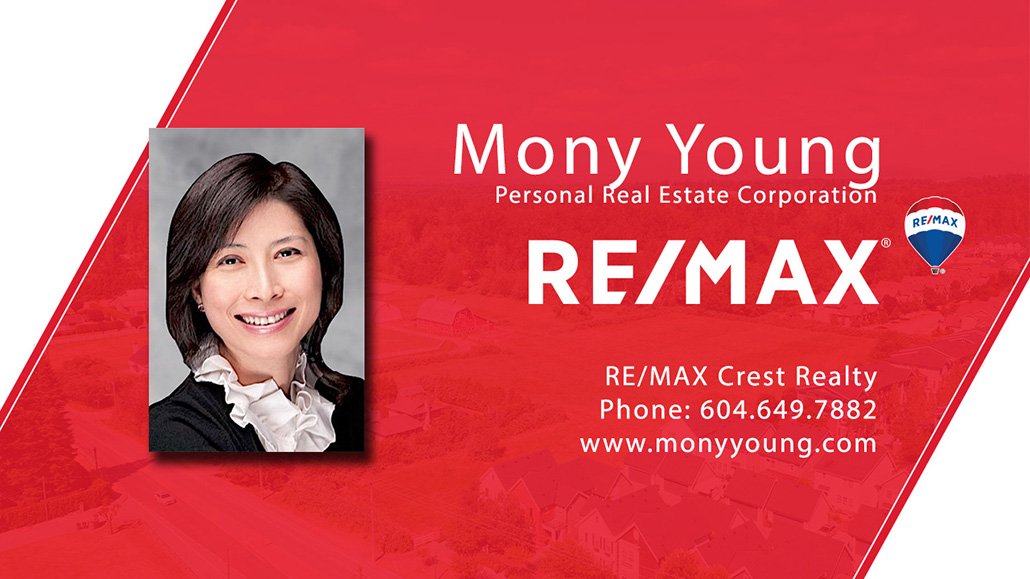Mortgage Calculator
For new mortgages, if the downpayment or equity is less then 20% of the purchase price, the amortization cannot exceed 25 years and the maximum purchase price must be less than $1,000,000.
Mortgage rates are estimates of current rates. No fees are included.
361 8333 Jones Road, Richmond
MLS®: R3030836
1438
Sq.Ft.
3
Baths
3
Beds
1991
Built
Camelia Gardens. One of the most affordable townhomes in central location. 3 bedrooms and a den (can be a 4th bedroom by adding a closet). 2.5 Baths. Spacious and bright East & West exposure 2-level functional layout. Huge Master bedroom with walk-in closet. 3 balconies. Updating incl one year old dishwasher, 1 year old kitchen paint, countertop, faucet and sink. Lighting, medicine cabinet with mirror and lower cabinet in main bathroom. Unit is well kept. One parking spot. Private big storage room is attached to the outside of the unit. Walking distance to 2 levels of schools, bus, sky train and Richmond Centre. Easy to show. Act Fast!
Taxes (2024): $2,569.39
Amenities
Caretaker
Trash
Maintenance Grounds
Shopping Nearby
Garden
Balcony
Features
Washer
Dryer
Dishwasher
Refrigerator
Stove
Site Influences
Shopping Nearby
Garden
Balcony
Central Location
Recreation Nearby
Listed By: RE/MAX Crest Realty
Disclaimer: Listing data is based in whole or in part on data generated by the Real Estate Board of Greater Vancouver and Fraser Valley Real Estate Board which assumes no responsibility for its accuracy.
Disclaimer: Listing data is based in whole or in part on data generated by the Real Estate Board of Greater Vancouver and Fraser Valley Real Estate Board which assumes no responsibility for its accuracy.
Show/Hide Technical Info
Show/Hide Technical Info
| MLS® # | R3030836 |
|---|---|
| Dwelling Type | Townhouse |
| Home Style | Residential Attached |
| Year Built | 1991 |
| Fin. Floor Area | 1438 sqft |
| Finished Levels | 2 |
| Bedrooms | 3 |
| Bathrooms | 3 |
| Taxes | $ 2569 / 2024 |
| Outdoor Area | Garden,Balcony |
| Water Supply | Public |
| Maint. Fees | $557 |
| Heating | Electric |
|---|---|
| Construction | Frame Wood,Mixed (Exterior) |
| Foundation | Concrete Perimeter |
| Basement | None |
| Roof | Other |
| Floor Finish | Mixed |
| Fireplace | 0 , |
| Parking | Garage Under Building |
| Parking Total/Covered | 1 / 1 |
| Parking Access | Garage Under Building |
| Exterior Finish | Frame Wood,Mixed (Exterior) |
| Title to Land | Freehold Strata |
Rooms
| Floor | Type | Dimensions |
|---|---|---|
| Main | Living Room | 12''0 x 12''3 |
| Main | Dining Room | 7''0 x 12''2 |
| Main | Kitchen | 9''0 x 9''0 |
| Main | Den | 8''6 x 9''10 |
| Above | Primary Bedroom | 10''3 x 14''9 |
| Above | Bedroom | 10''0 x 11''9 |
| Above | Bedroom | 8''6 x 10''0 |
Bathrooms
| Floor | Ensuite | Pieces |
|---|---|---|
| Main | N | 2 |
| Above | Y | 3 |
| Above | N | 4 |
















































































