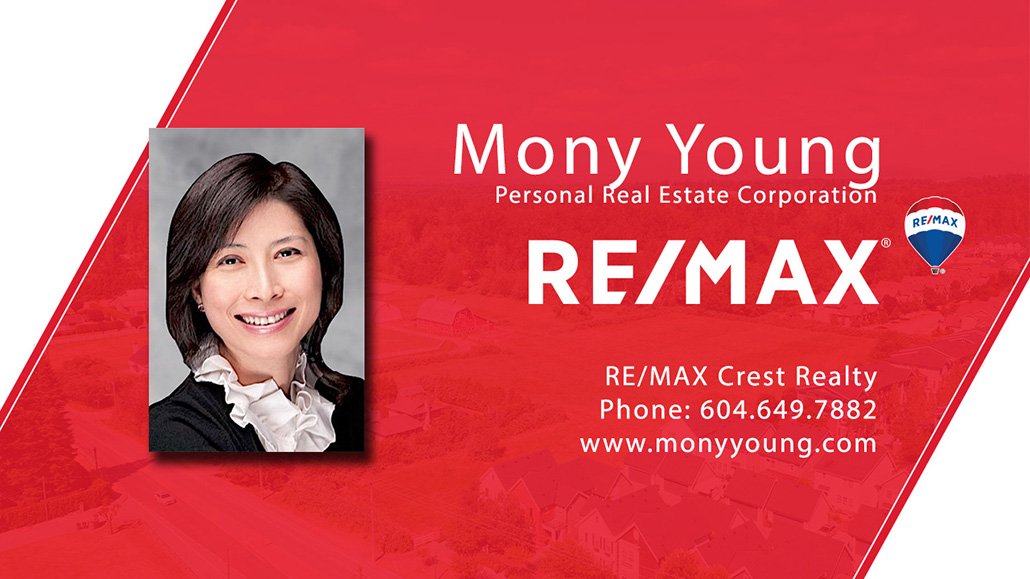Mortgage Calculator
5103 5111 Garden City Road, Richmond
Lions Park by prestigious Polygon. QUIET S & E facing Ground Level Unit with big & square but private patio. Shows beautifully. Lots of updates a year ago: Laminated hardwood flooring Wall painting. S/S fridge, S/S gas stove and S/S dishwasher in kitchen. Toilet & tile flooring in master ensuite & main bath. Modern & fancy lightings for corridor, kitchen & dining room. Great & spacious layout. 2 beds, 2 full baths & open den. Master has walk-in-closet & double sinks. Security system. 2 REGULAR PARKING SPOTS. BIG STORAGE LOCKER. Club House: home theatre, exercise rm, outdoor swimming pool, hot tub, bar area, billiard table, card tables and huge lounge area. 2 bike rooms & guest suites. Gated visitors parking. Convenient location. Walking distance to everything incl sky train station.
Taxes (2021): $1,781.29
Amenities
Features
Site Influences
Disclaimer: Listing data is based in whole or in part on data generated by the Real Estate Board of Greater Vancouver and Fraser Valley Real Estate Board which assumes no responsibility for its accuracy.
| MLS® # | R2739617 |
|---|---|
| Property Type | Residential Attached |
| Dwelling Type | Apartment Unit |
| Home Style | Ground Level Unit |
| Year Built | 2006 |
| Fin. Floor Area | 931 sqft |
| Finished Levels | 1 |
| Bedrooms | 2 |
| Bathrooms | 2 |
| Taxes | $ 1781 / 2021 |
| Outdoor Area | Patio(s) |
| Water Supply | City/Municipal |
| Maint. Fees | $366 |
| Heating | Electric |
|---|---|
| Construction | Frame - Wood |
| Foundation | |
| Basement | None |
| Roof | Other |
| Fireplace | 0 , |
| Parking | Garage Underbuilding |
| Parking Total/Covered | 2 / 2 |
| Parking Access | Front |
| Exterior Finish | Mixed |
| Title to Land | Freehold Strata |
Rooms
| Floor | Type | Dimensions |
|---|---|---|
| Main | Living Room | 11'3 x 12'0 |
| Main | Dining Room | 9'0 x 12'0 |
| Main | Kitchen | 9'0 x 9'0 |
| Main | Den | 5'5 x 4'1 |
| Main | Master Bedroom | 10'0 x 12'6 |
| Main | Bedroom | 8'5 x 9'10 |
Bathrooms
| Floor | Ensuite | Pieces |
|---|---|---|
| Main | Y | 5 |
| Main | N | 3 |












































