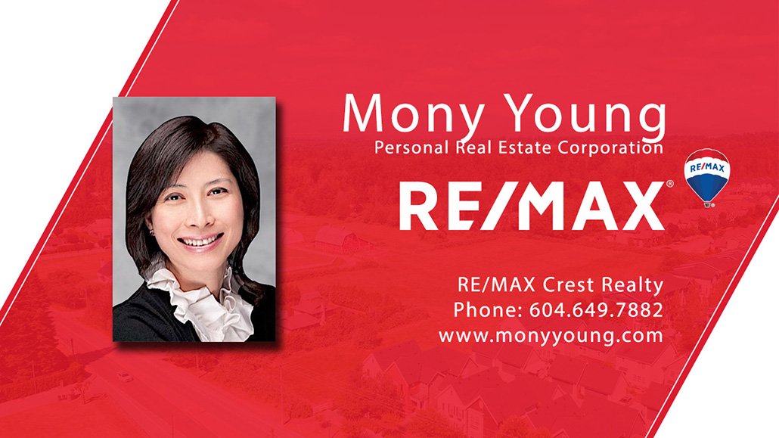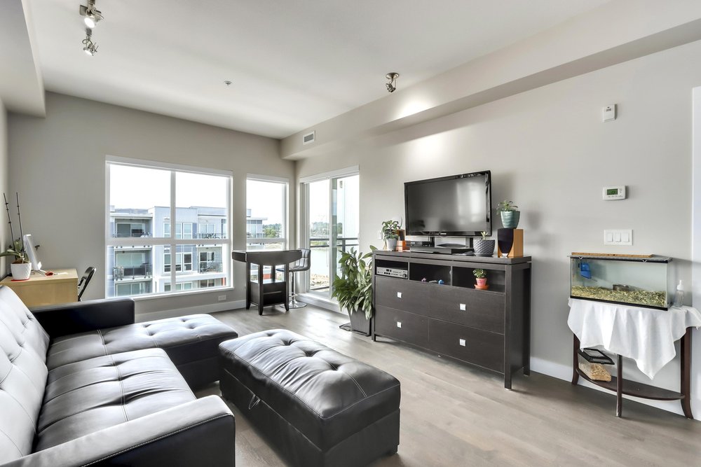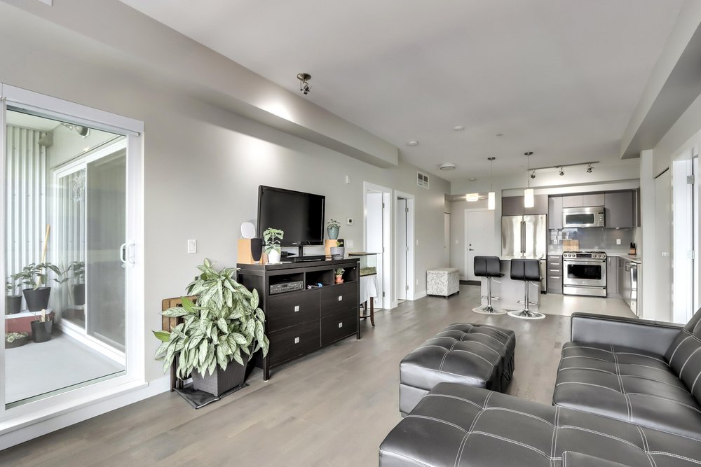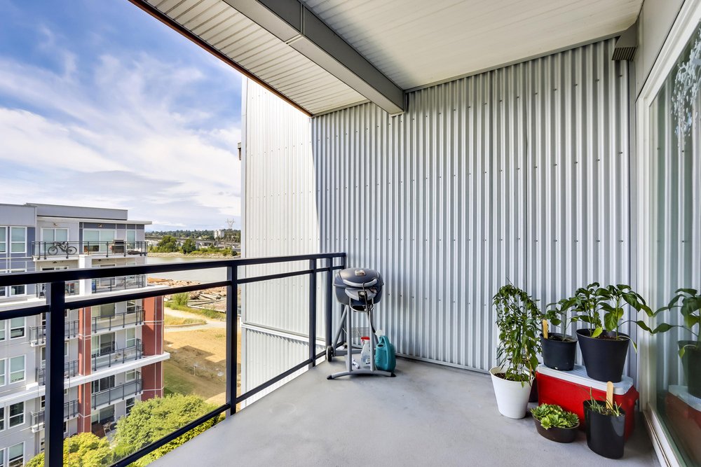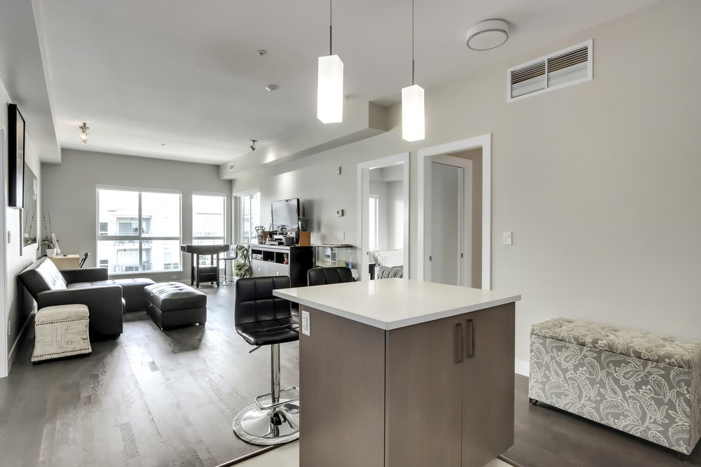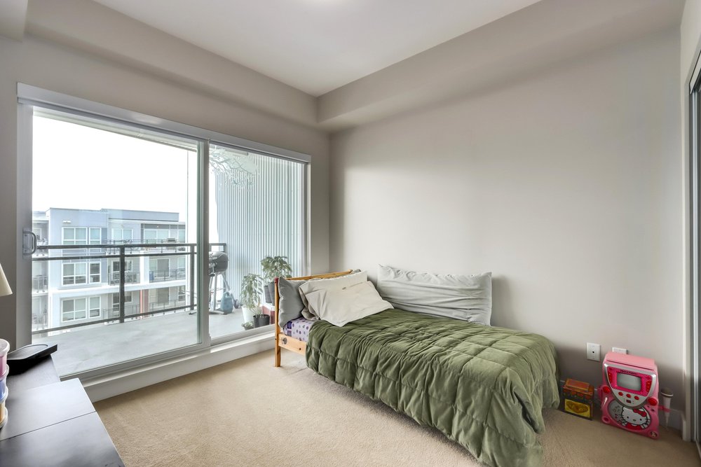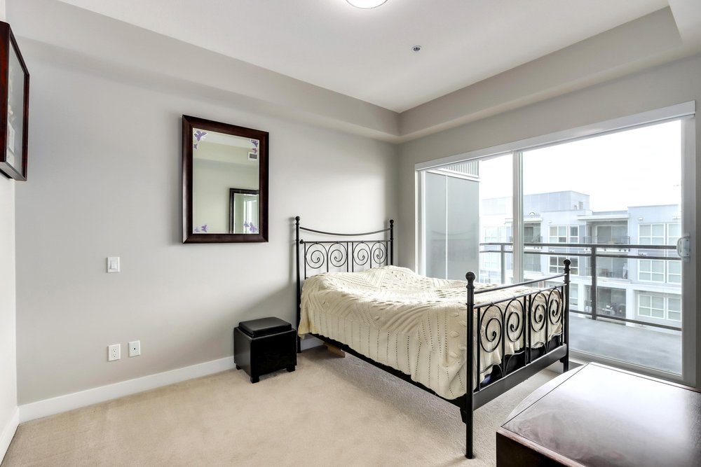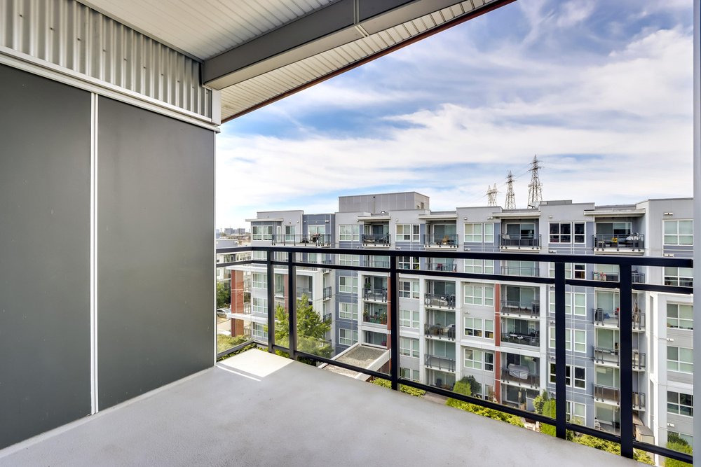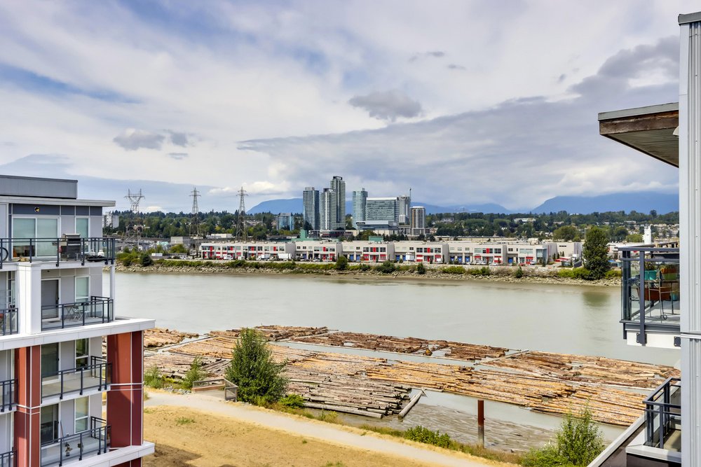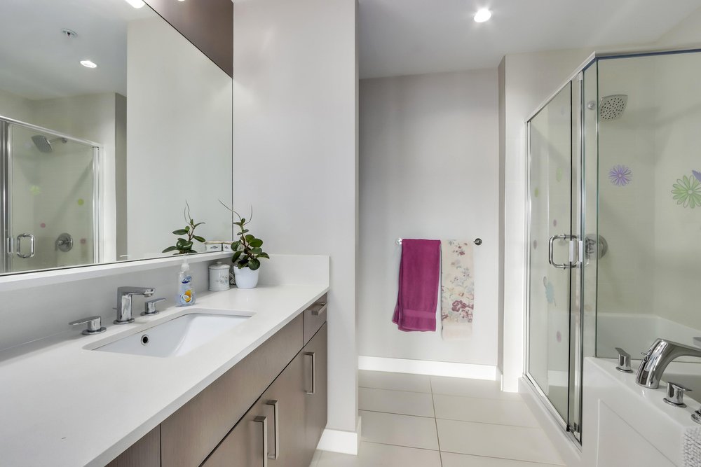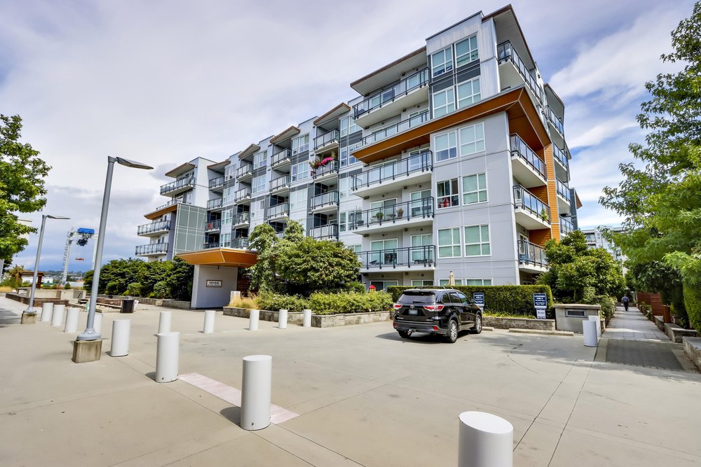Mortgage Calculator
702 10155 River Drive, Richmond
Air-Con Penthouse unit with side views to River and Mountain. Bright & spacious 3 bedrooms with 2 ensuites. 2 big balconies. 9' ceiling, Engineering H/W flooring, stainless steel kitchen appliances, Geothermal heating and cooling system. Riverfront community with 4000 feet long dyke trail and lots of parks. Club House with indoor swimming pool, hot tub, exercise room and party room. Close to Elementary School and Day Care Centre. Convenient location with easy access to bridges, restaurants, shopping malls and grocery stores. 5 mins drive to sky train, bus terminal station and No. 3 Road. Unit comes with 2 parking stalls. Priced low for a quick sale. Quick possession possible.
Taxes (2020): $2,594.56
Amenities
Features
Site Influences
Disclaimer: Listing data is based in whole or in part on data generated by the Real Estate Board of Greater Vancouver and Fraser Valley Real Estate Board which assumes no responsibility for its accuracy.
| MLS® # | R2608548 |
|---|---|
| Property Type | Residential Attached |
| Dwelling Type | Apartment Unit |
| Home Style | 1 Storey,Penthouse |
| Year Built | 2014 |
| Fin. Floor Area | 1051 sqft |
| Finished Levels | 1 |
| Bedrooms | 3 |
| Bathrooms | 2 |
| Taxes | $ 2595 / 2020 |
| Outdoor Area | Balcony(s) |
| Water Supply | City/Municipal |
| Maint. Fees | $616 |
| Heating | Geothermal |
|---|---|
| Construction | Frame - Wood |
| Foundation | |
| Basement | None |
| Roof | Other |
| Floor Finish | Mixed |
| Fireplace | 0 , |
| Parking | Garage; Underground |
| Parking Total/Covered | 2 / 2 |
| Parking Access | Front |
| Exterior Finish | Mixed |
| Title to Land | Freehold Strata |
Rooms
| Floor | Type | Dimensions |
|---|---|---|
| Main | Living Room | 13'5 x 11'5 |
| Main | Dining Room | 9'0 x 11'5 |
| Main | Master Bedroom | 9'5 x 13'2 |
| Main | Bedroom | 10'2 x 10'1 |
| Main | Bedroom | 7'7 x 10'0 |
| Main | Kitchen | 8'6 x 9'6 |
Bathrooms
| Floor | Ensuite | Pieces |
|---|---|---|
| Main | Y | 4 |
| Main | Y | 4 |
