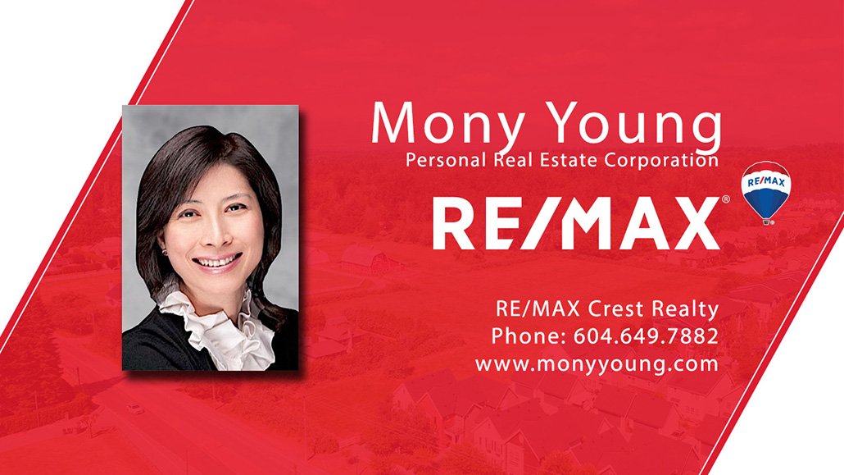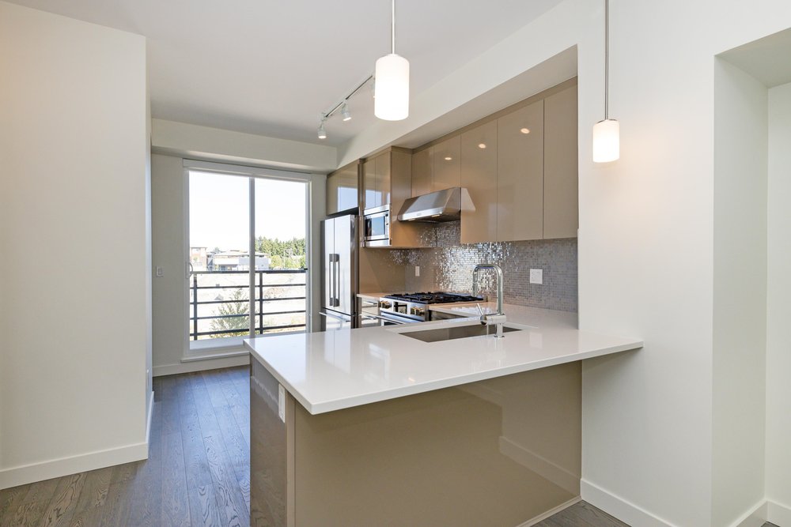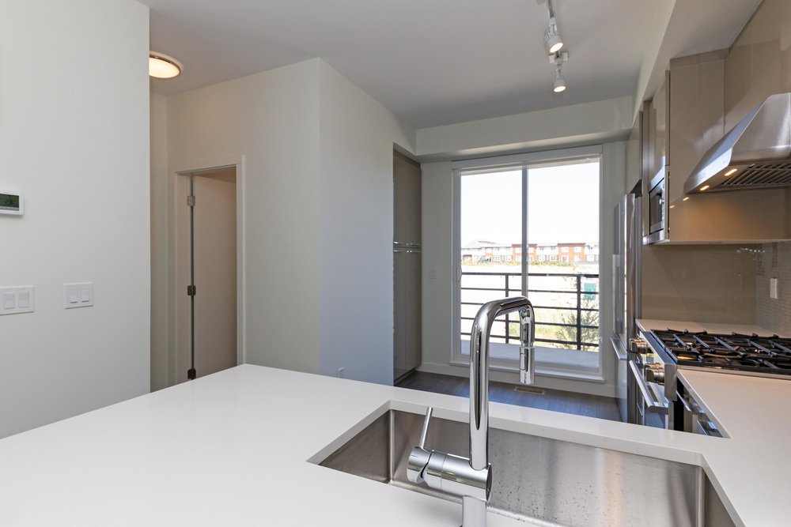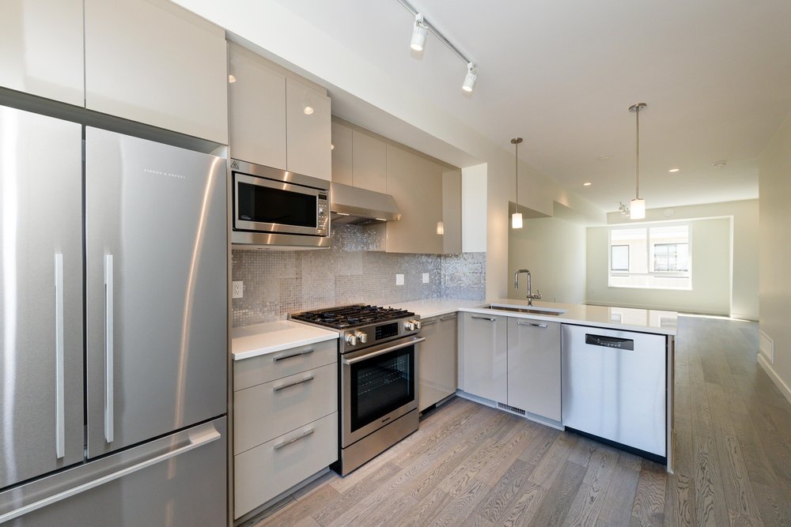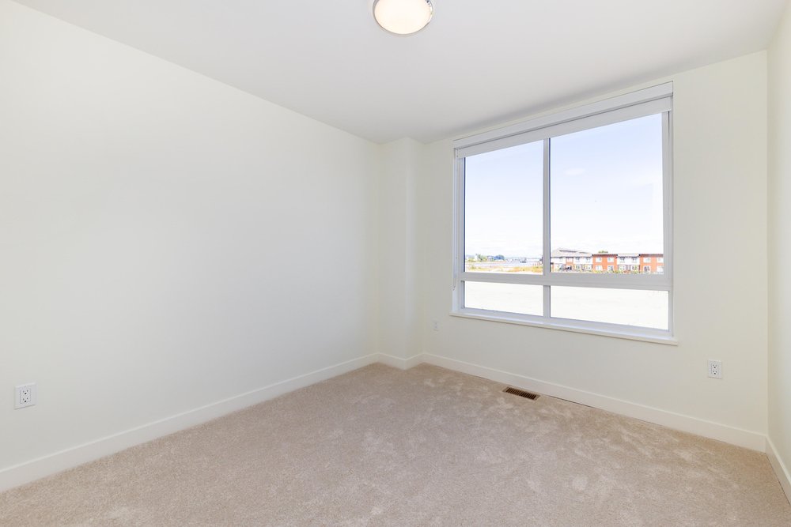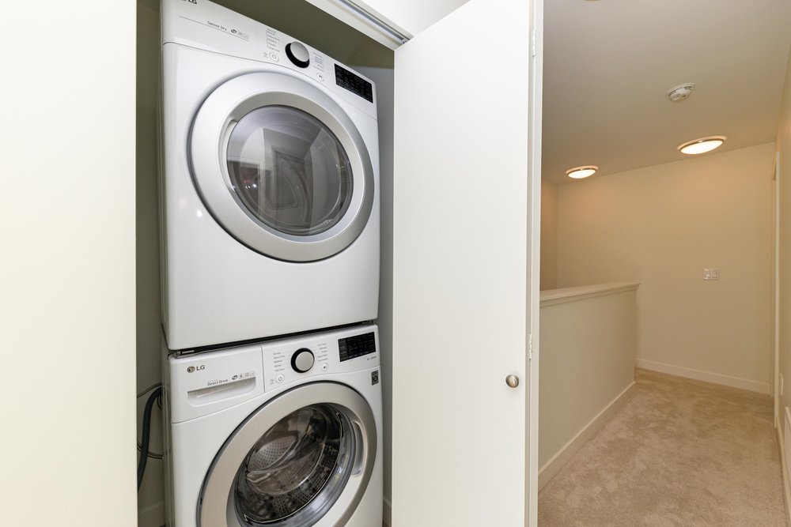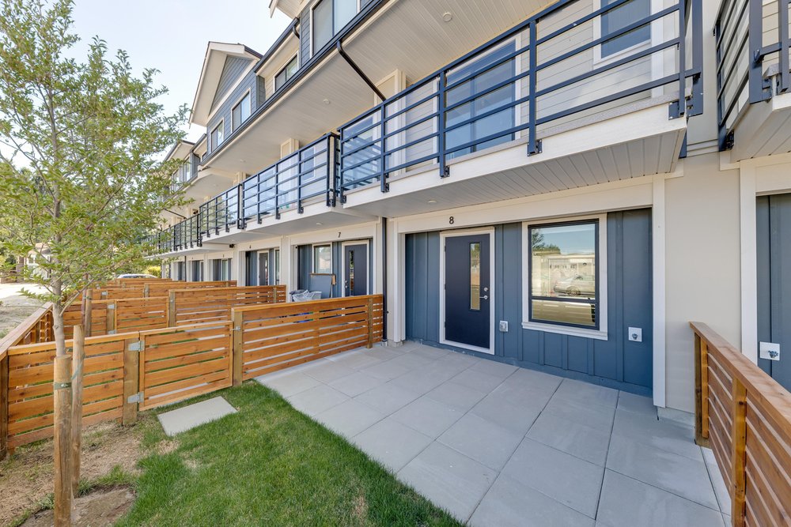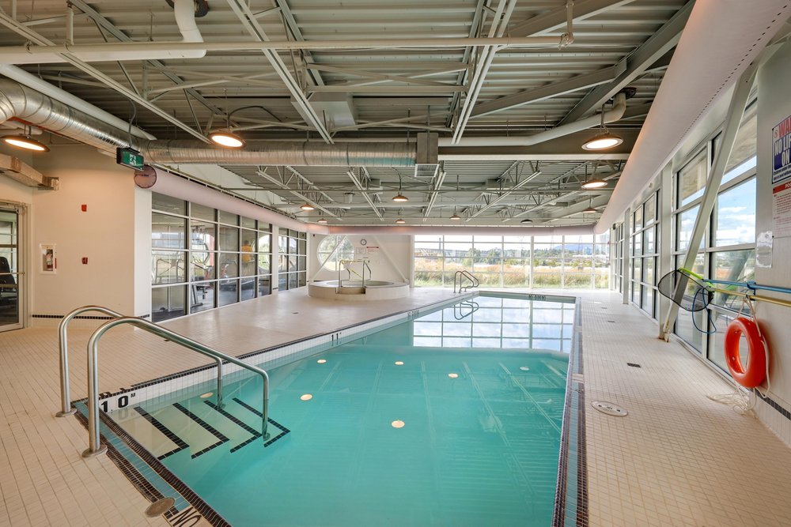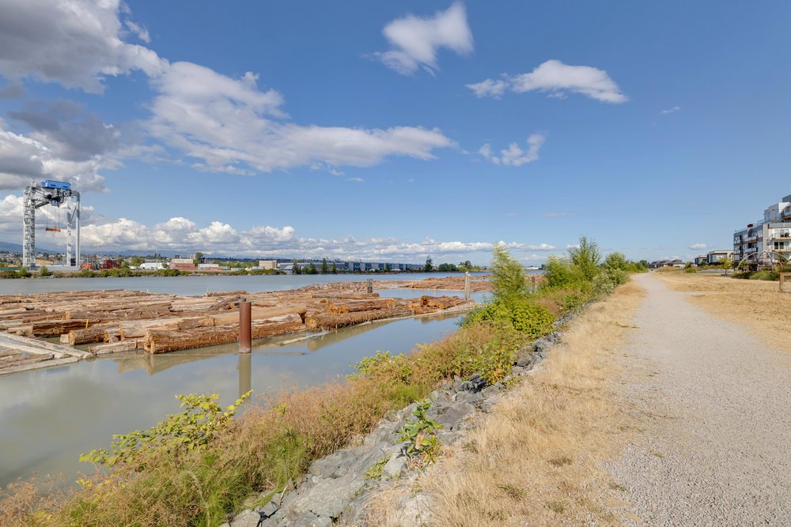Mortgage Calculator
8 10233 River Drive, Richmond
GST has been paid. Parc Riviera Mews by prestigious Dava. Air-Con-Geothermal. BACK TO PARK 3 level 3 bedrooms 2.5 baths townhouse with SIDE VIEWS TO RIVER/MOUNTAIN. Bright and spacious layout. 9 feet ceiling on main. European kitchen appliances: Fisher and Paykel fridge, Blomberg stove and dishwasher, built-in microwave. 2 car tandem garage. Balcony on kitchen level and fully fenced backyard, both facing the park (3 acres). Club House facilities available - indoor swimming pool, exercise room, party room. Convenient location. 5-10 minutes drive to No. 3 Road and skytrain. Close to elementary school and day care center. 2-5-10 new home warranty. Showing time BY APPTS : Wed, July 28: 5pm-7pm, Sat, July 31: 2pm-4pm and Sun, Aug 1: 2pm-4pm. Act Fast!
Amenities
Features
Site Influences
Disclaimer: Listing data is based in whole or in part on data generated by the Real Estate Board of Greater Vancouver and Fraser Valley Real Estate Board which assumes no responsibility for its accuracy.
| MLS® # | R2605450 |
|---|---|
| Property Type | Residential Attached |
| Dwelling Type | Townhouse |
| Home Style | 3 Storey |
| Year Built | 2021 |
| Fin. Floor Area | 1291 sqft |
| Finished Levels | 3 |
| Bedrooms | 3 |
| Bathrooms | 3 |
| Taxes | $ N/A / 2020 |
| Outdoor Area | Balcony(s),Fenced Yard,Patio(s) |
| Water Supply | City/Municipal |
| Maint. Fees | $421 |
| Heating | Geothermal |
|---|---|
| Construction | Frame - Wood |
| Foundation | |
| Basement | None |
| Roof | Other |
| Floor Finish | Mixed |
| Fireplace | 0 , |
| Parking | Grge/Double Tandem |
| Parking Total/Covered | 2 / 2 |
| Parking Access | Front |
| Exterior Finish | Mixed |
| Title to Land | Freehold Strata |
Rooms
| Floor | Type | Dimensions |
|---|---|---|
| Main | Living Room | 12' x 16' |
| Main | Dining Room | 9' x 9'7 |
| Main | Kitchen | 8'3 x 13'4 |
| Above | Master Bedroom | 9'9 x 12' |
| Above | Bedroom | 7'10 x 8'6 |
| Above | Bedroom | 8'2 x 10'3 |
Bathrooms
| Floor | Ensuite | Pieces |
|---|---|---|
| Main | N | 2 |
| Above | Y | 3 |
| Above | N | 4 |
