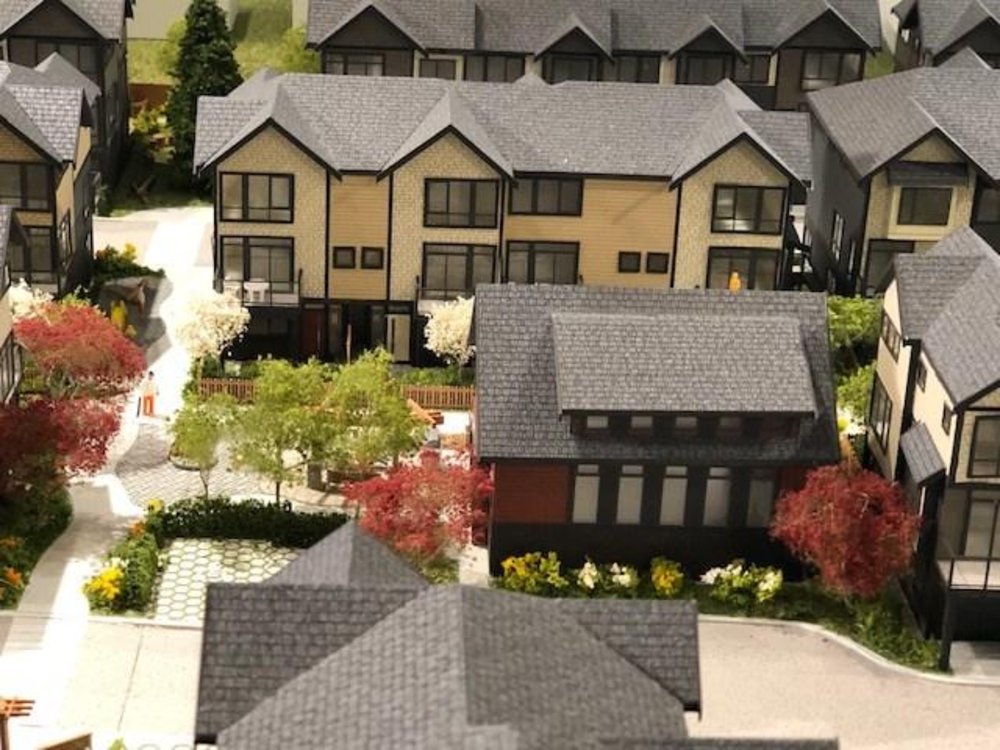What would you like to know?
What is your availability for a viewing?
51 4337 Boundary Road, Richmond
MLS®: R2548318
SOLD$750,000
1252
Sq.Ft.
3
Baths
3
Beds
2023
Built
Listed By: RE/MAX Crest Realty
Disclaimer: Listing data is based in whole or in part on data generated by the Real Estate Board of Greater Vancouver and Fraser Valley Real Estate Board which assumes no responsibility for its accuracy.
Disclaimer: Listing data is based in whole or in part on data generated by the Real Estate Board of Greater Vancouver and Fraser Valley Real Estate Board which assumes no responsibility for its accuracy.



















