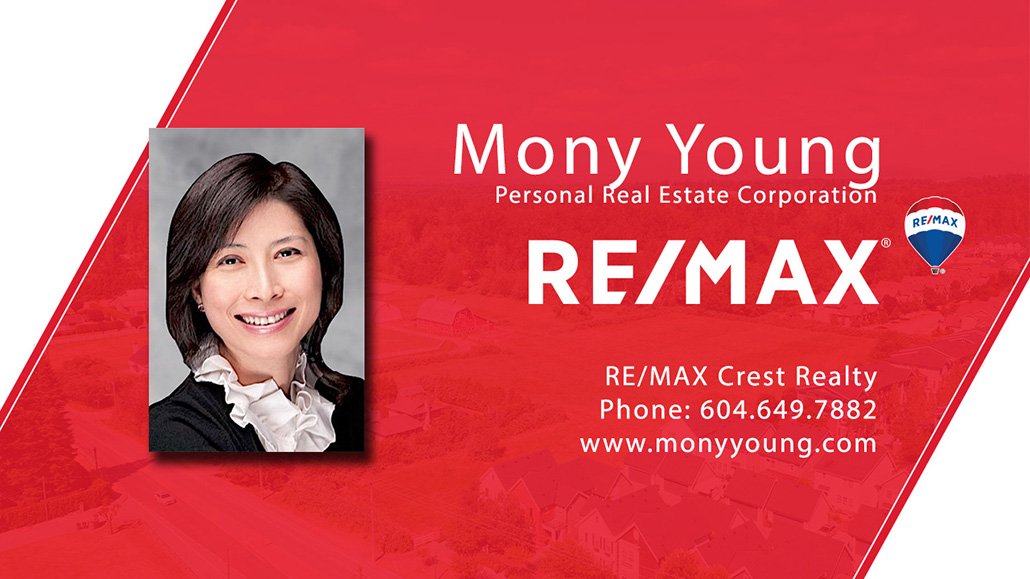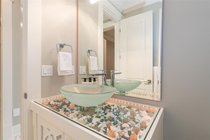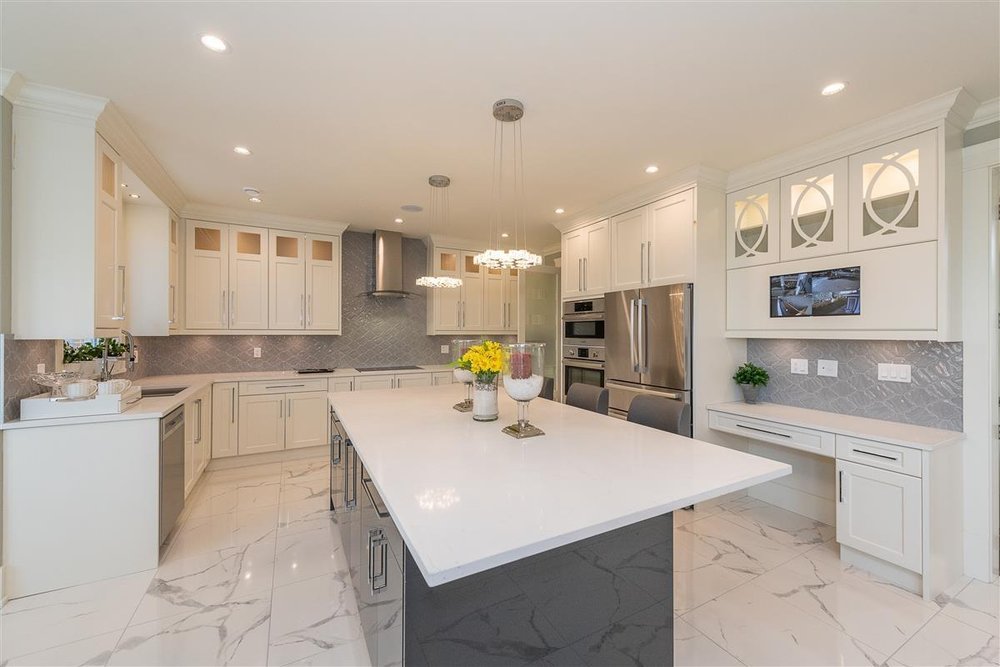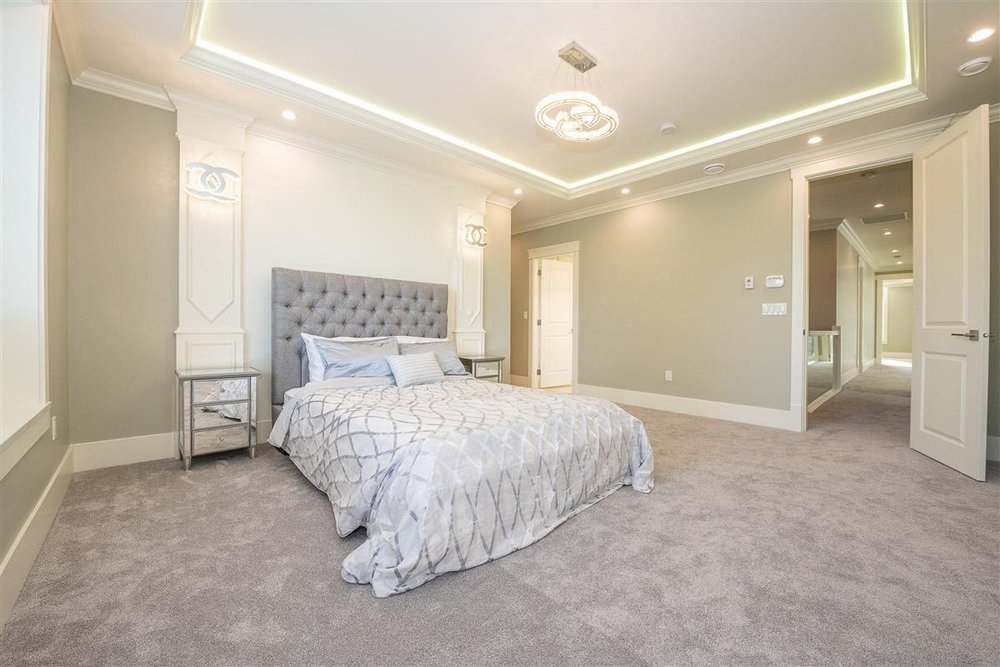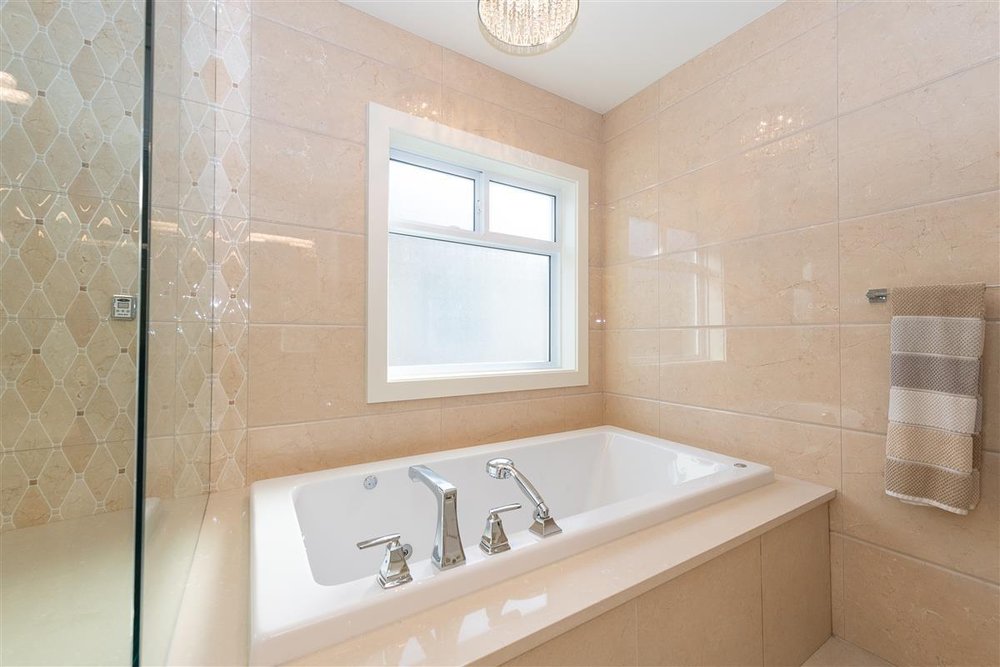Mortgage Calculator
7971 Bowcock Road, Richmond
Description
South facing brand new house 1st time on the market in a prestigious area. Corner house with the exterior looking grand. Partiallly triple glazed windows. Fully loaded luxurious finishing and workmanship throughout. Beautiful and functional layout. All 4 bedrooms up with ensuites and possible one bedroom suite on main. Upper contains 2 master bedrooms. Big master has steam bath and fireplace. Spicy kitchen. 9 ft on main and 9 ft on upper. Bosch kitchen appliances. Central location. Great schools with Garden City Elementary and Palmer Secondary. Close to bus stop and jump on to skytrain. 2-5-10 warranty. Air-con, HRV, Lawn sprinklers, Security system with video monitoring, vacuum system and so on. Professionally staged. Act fast! Priced to sell.
