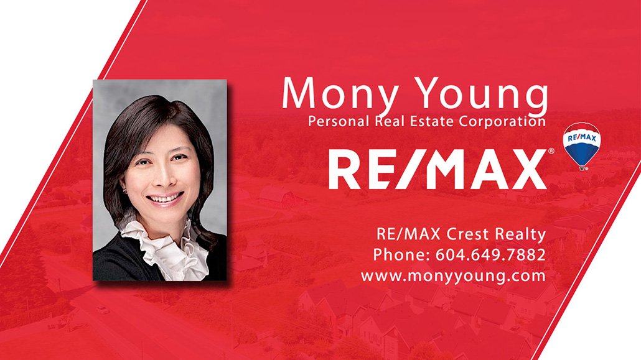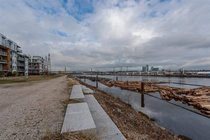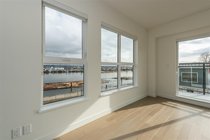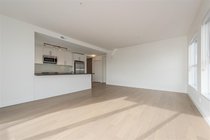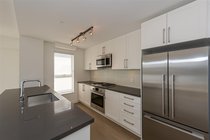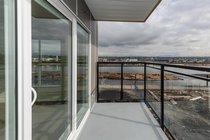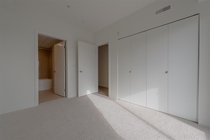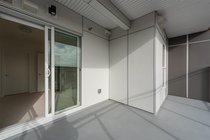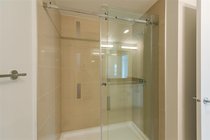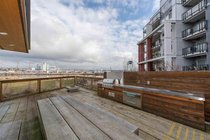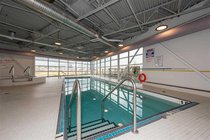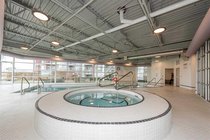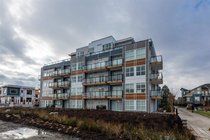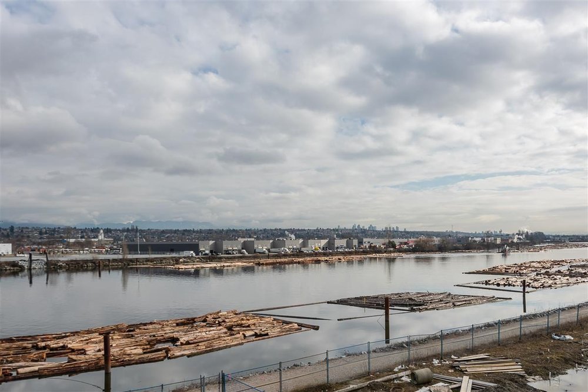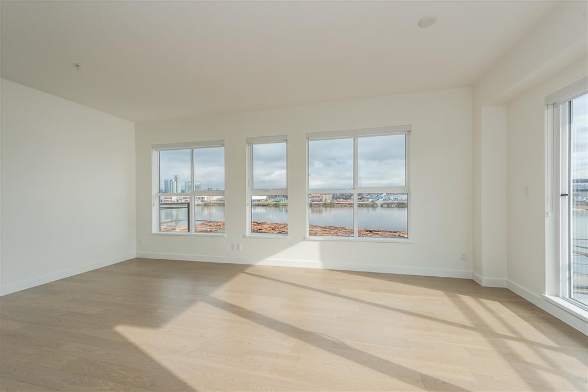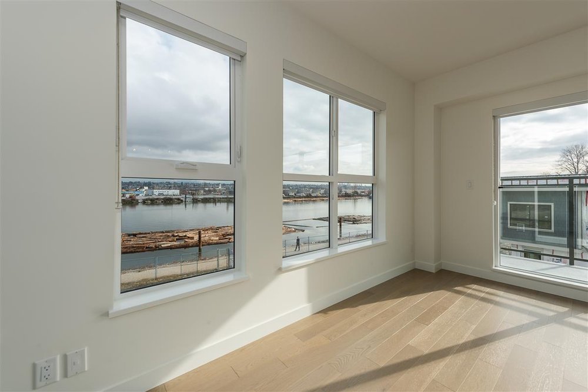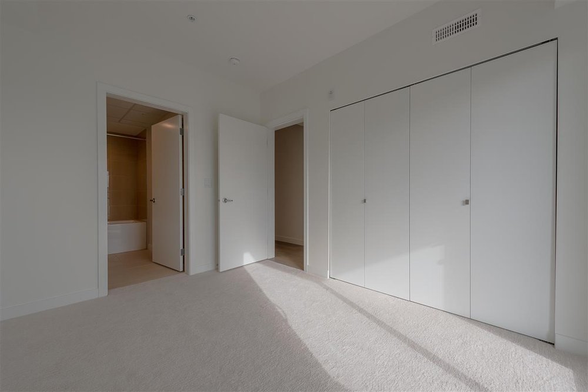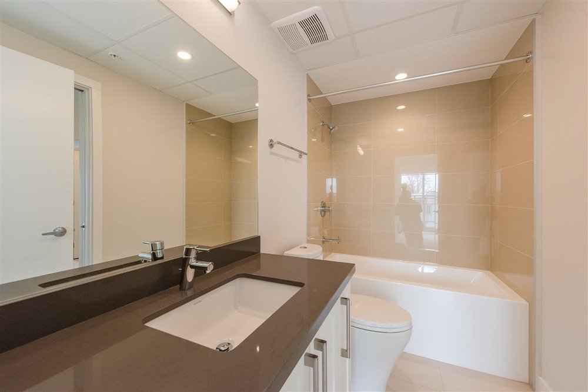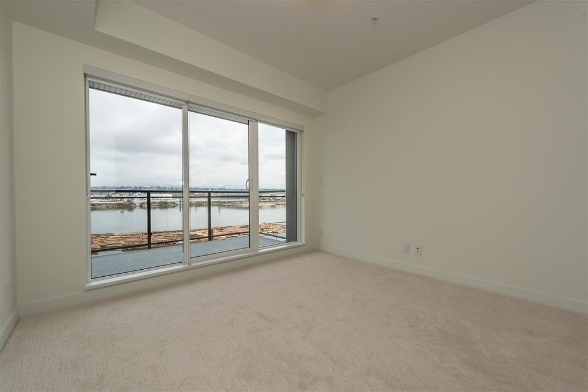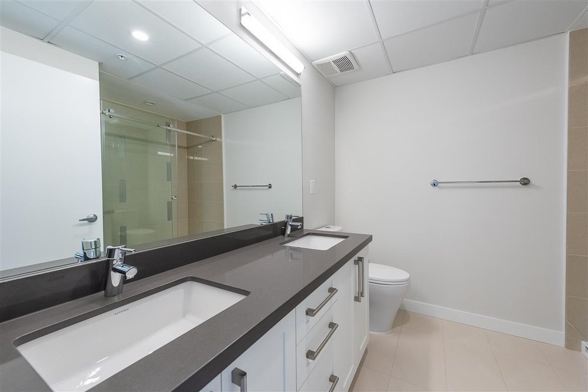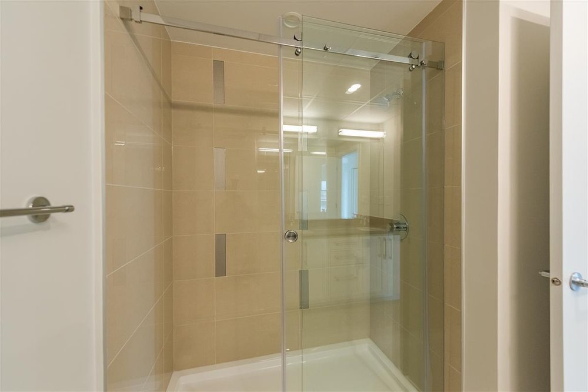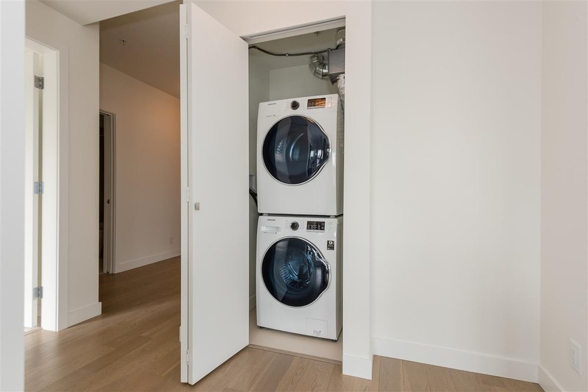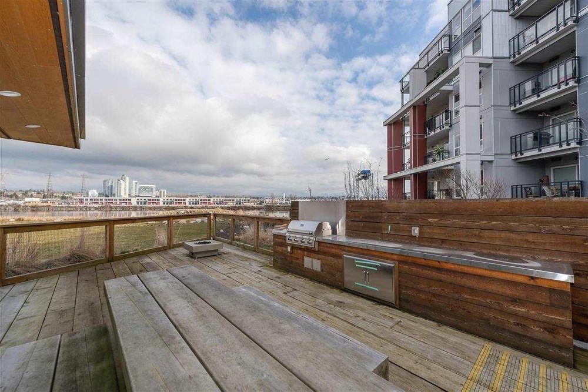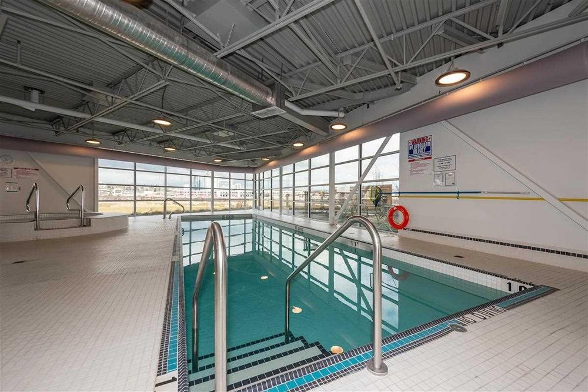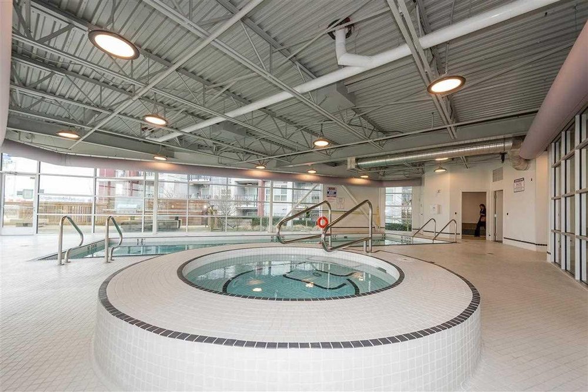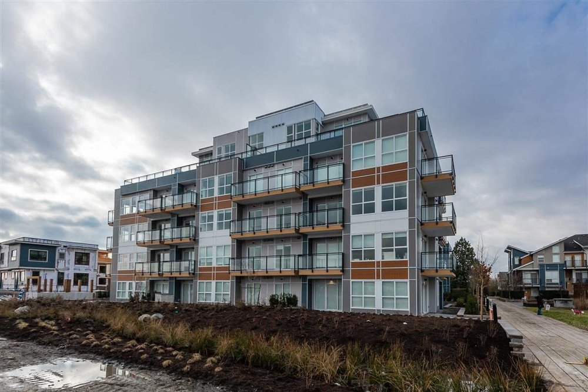Mortgage Calculator
For new mortgages, if the downpayment or equity is less then 20% of the purchase price, the amortization cannot exceed 25 years and the maximum purchase price must be less than $1,000,000.
Mortgage rates are estimates of current rates. No fees are included.
315 - 10177 River Drive, Richmond
MLS®: R2346903
1080
Sq.Ft.
2
Baths
2
Beds
2026
Built
Virtual Tour
Description
TOTALLY UNOBSTRUCTED RIVER & MOUNTAIN VIEWS! Newly finished Monaco building in Parc Riviera. Northeast corner with 2 bedrooms, 2 ensuites and 3 balconies. GST has been paid. Geothermal heating and cooling system.9 feet ceiling, engineering hardwood floor, Bosch kitchen appliances, stone countertops for kitchen and baths, frameless glass shower door. 2 separate parking spots. 4000 ft long dyke trail and lots of parks. Club House with swimming pool, hot tub, exercise room and party room. Daycare Centre available. 2-5-10 New Home Warranty. Act Fast! OPEN HOUSE: SUN JUNE 2 - 2-4 PM.
Taxes (2019): $1,995.00
Amenities
Air Conditioning
Clothes Washer
Dryer
Drapes
Window Coverings
Microwave
Oven - Built In
Range Top
Refrigerator Bike Room
Exercise Centre
Garden
In Suite Laundry
Pool; Indoor
Recreation Center
Listed By: RE/MAX Real Estate Services
