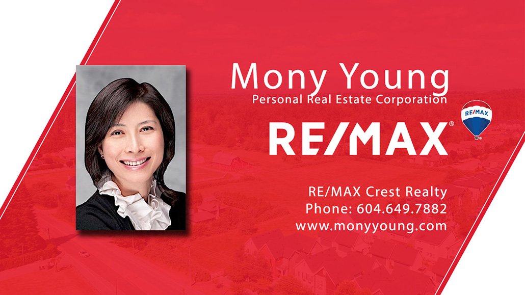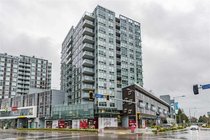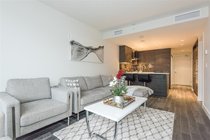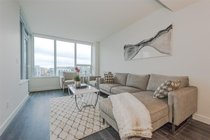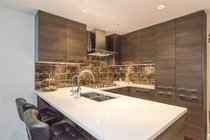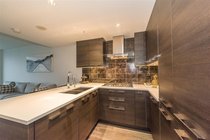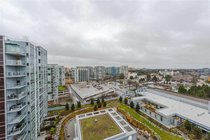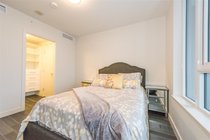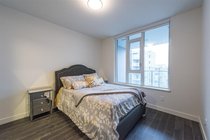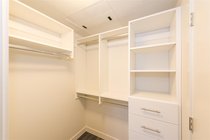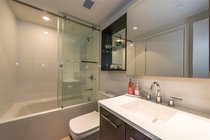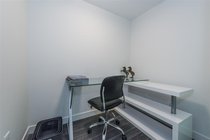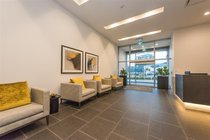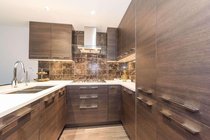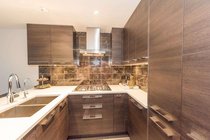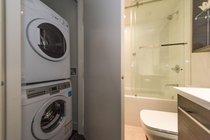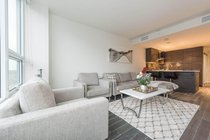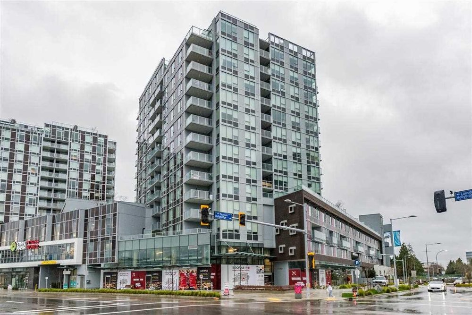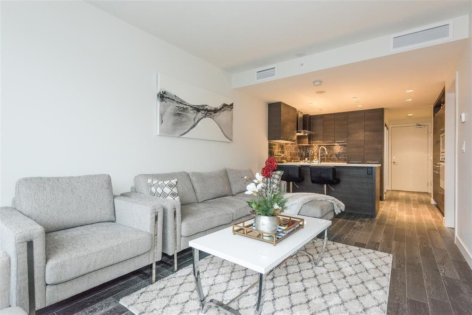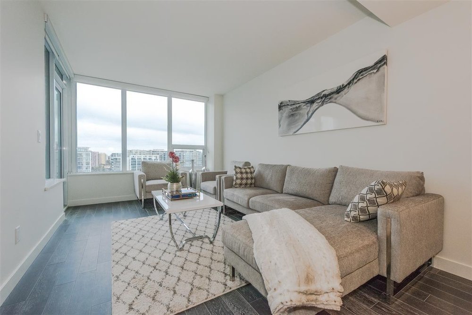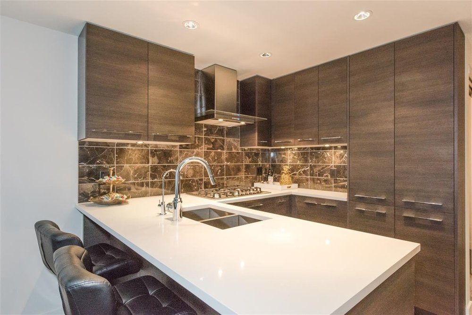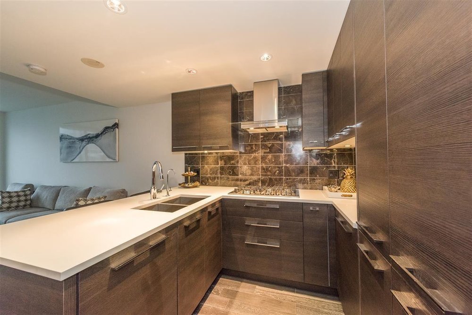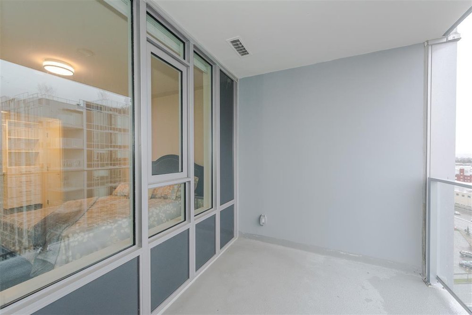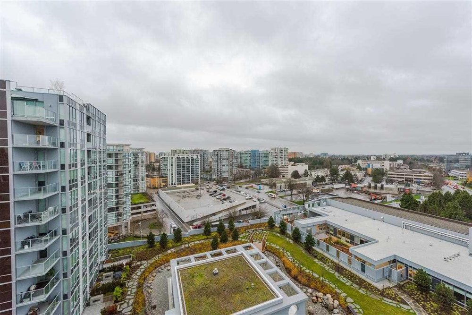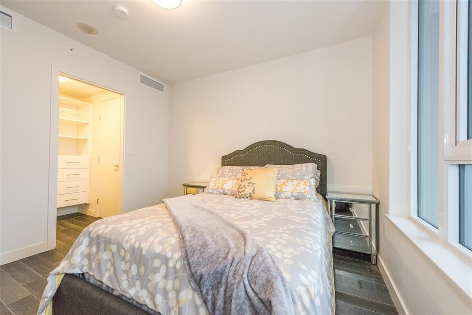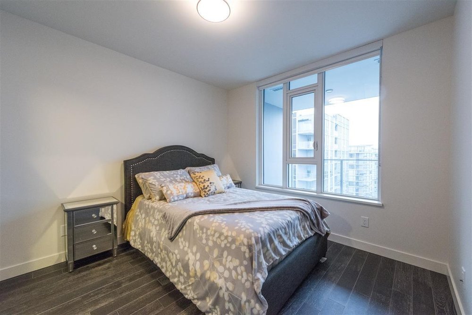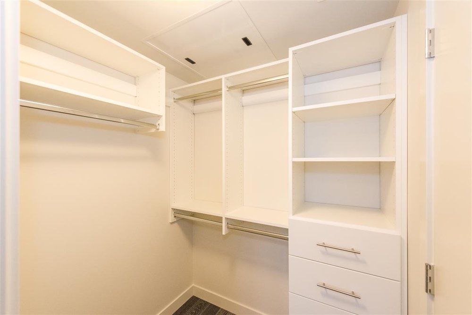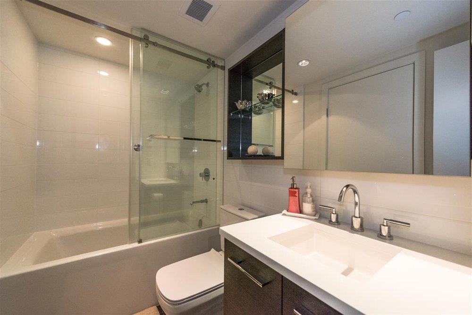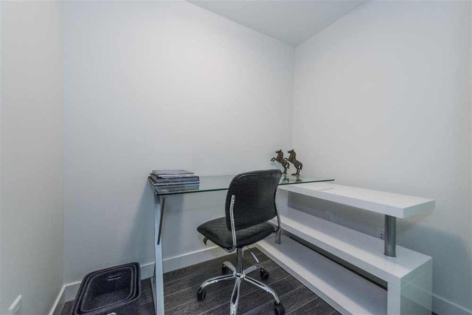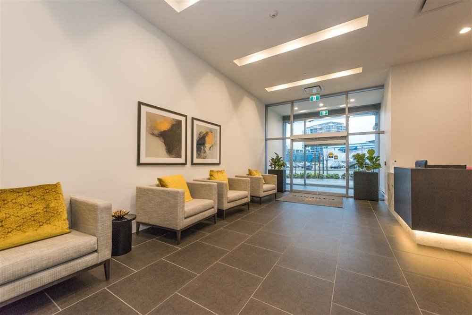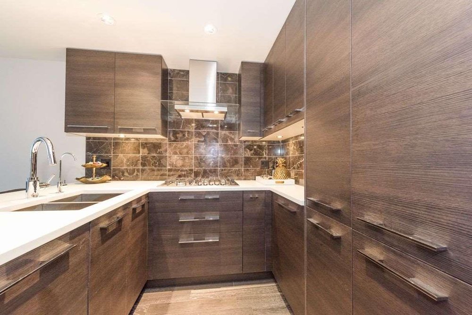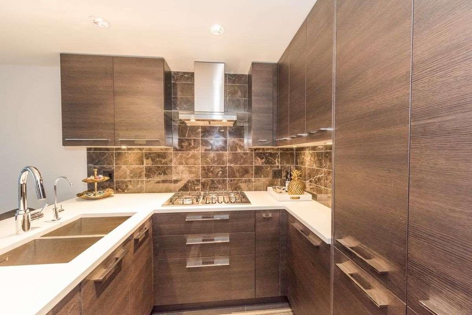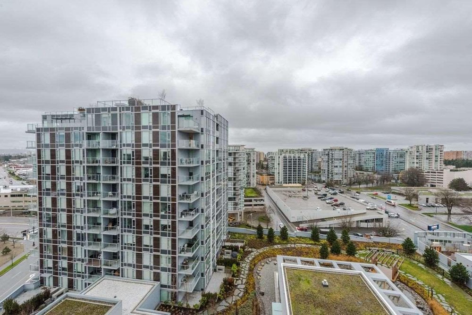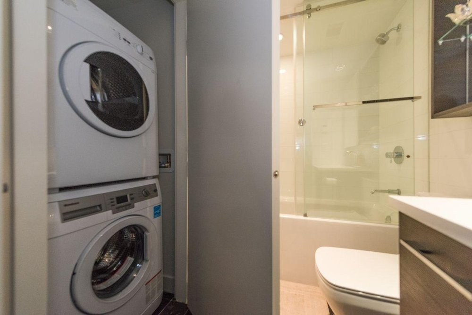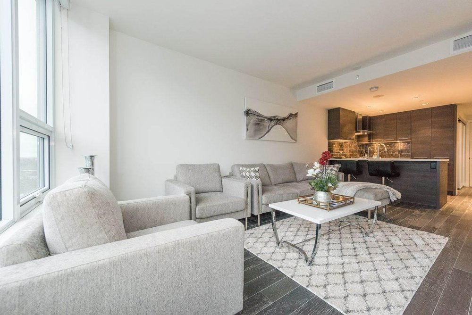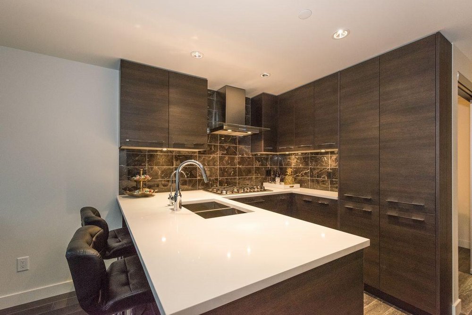Mortgage Calculator
For new mortgages, if the downpayment or equity is less then 20% of the purchase price, the amortization cannot exceed 25 years and the maximum purchase price must be less than $1,000,000.
Mortgage rates are estimates of current rates. No fees are included.
1609 - 7468 Lansdowne Road, Richmond
MLS®: R2224781
607
Sq.Ft.
1
Baths
1
Beds
2024
Built
Virtual Tour
Description
Cadence by Cressey. Professionally staged. Showroom condition. Never occupied. It is new and GST is paid. Heathy building with fresh air vent and water purifier in the kitchen. Southeast facing one bedroom and den on high floor with open view. Great layout. Master bedroom has walk-in closet. Good sized den is fully enclosed with doors. Good quality throughout. Air-conditioning. High end finishing for the kitchen with built in oven, microwave, gas cooktop and so on. Big balcony 8' x 9'. Seeing is believing. Act fast. First Open House: Dec 2, 2017 Sat 2-4 pm.
Amenities
Air Conditioning
Clothes Washer
Dryer
Dishwasher
Microwave
Oven-Built In
Range Top
Refrigerator Air Cond.
Central
Club House
Sauna
Steam Room
Listed By: RE/MAX Real Estate Services
