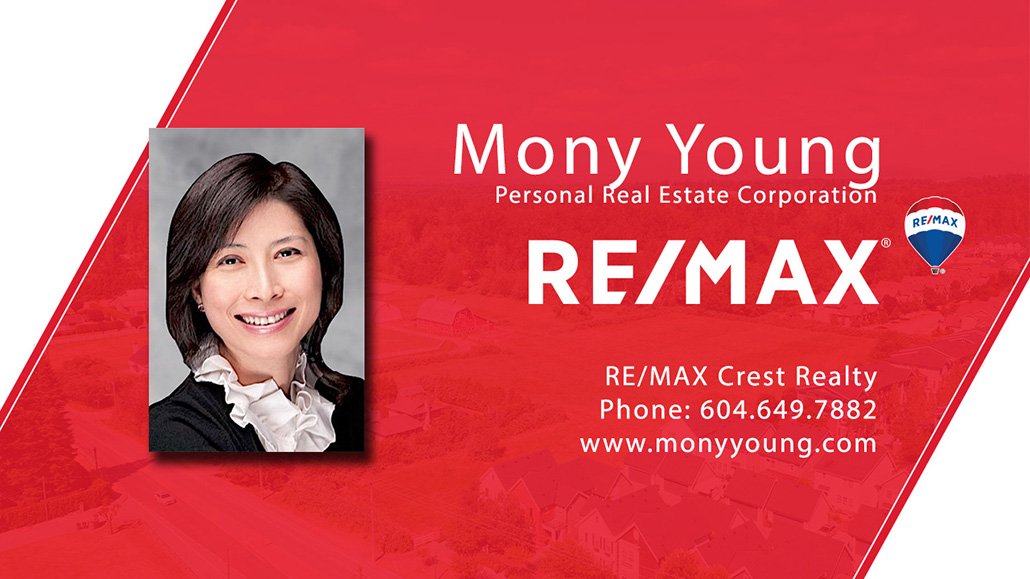Mortgage Calculator
18 10233 River Drive, Richmond
Views! Views! Views! Spacious approx. 415 sf. ROOF DECK with 270 degree view of River and Mountain. Parc Riviera Mews next to Central Park. Waterfront Community. North-East facing CORNER unit with Side by side double garage. Bright and functional layout. Air-Conditioning Geothermal heating and cooling system. 9 feet and engineering hardwood flooring on main. 3 bedrooms 2.5 baths. Fisher & Paykel fridge, Blomberg gas stove and dishwasher. Dyke trail of 4000 ft long and central park of 3 acres. Amenities including Club House, Exercise Room, indoor pool, hot tub and BBQ patio. Visitors parking within complex and lots of street parking. Close to all bridges, shopping and transportation. Walking distance to elementary and play schools. Priced right! Seeing is believing! Easy to show!
Taxes (2024): $3,962.02
Amenities
Features
Site Influences
Disclaimer: Listing data is based in whole or in part on data generated by the Real Estate Board of Greater Vancouver and Fraser Valley Real Estate Board which assumes no responsibility for its accuracy.
| MLS® # | R3000849 |
|---|---|
| Dwelling Type | Townhouse |
| Home Style | Residential Attached |
| Year Built | 2020 |
| Fin. Floor Area | 1466 sqft |
| Finished Levels | 3 |
| Bedrooms | 3 |
| Bathrooms | 3 |
| Taxes | $ 3962 / 2024 |
| Outdoor Area | Patio,Rooftop Deck, Playground |
| Water Supply | Public |
| Maint. Fees | $561 |
| Heating | Geothermal |
|---|---|
| Construction | Frame Wood,Mixed (Exterior) |
| Foundation | Concrete Perimeter |
| Basement | None |
| Roof | Other |
| Floor Finish | Mixed |
| Fireplace | 0 , |
| Parking | Garage Double,Rear Access,Garage Door Opener |
| Parking Total/Covered | 2 / 2 |
| Parking Access | Garage Double,Rear Access,Garage Door Opener |
| Exterior Finish | Frame Wood,Mixed (Exterior) |
| Title to Land | Freehold Strata |
Rooms
| Floor | Type | Dimensions |
|---|---|---|
| Main | Living Room | 11''0 x 16''0 |
| Main | Dining Room | 8''6 x 13''0 |
| Main | Kitchen | 9''9 x 12''0 |
| Above | Primary Bedroom | 9''7 x 12''8 |
| Above | Bedroom | 7''4 x 9''0 |
| Above | Bedroom | 9''4 x 8''8 |
Bathrooms
| Floor | Ensuite | Pieces |
|---|---|---|
| Main | N | 2 |
| Above | Y | 4 |
| Above | N | 4 |
















































































