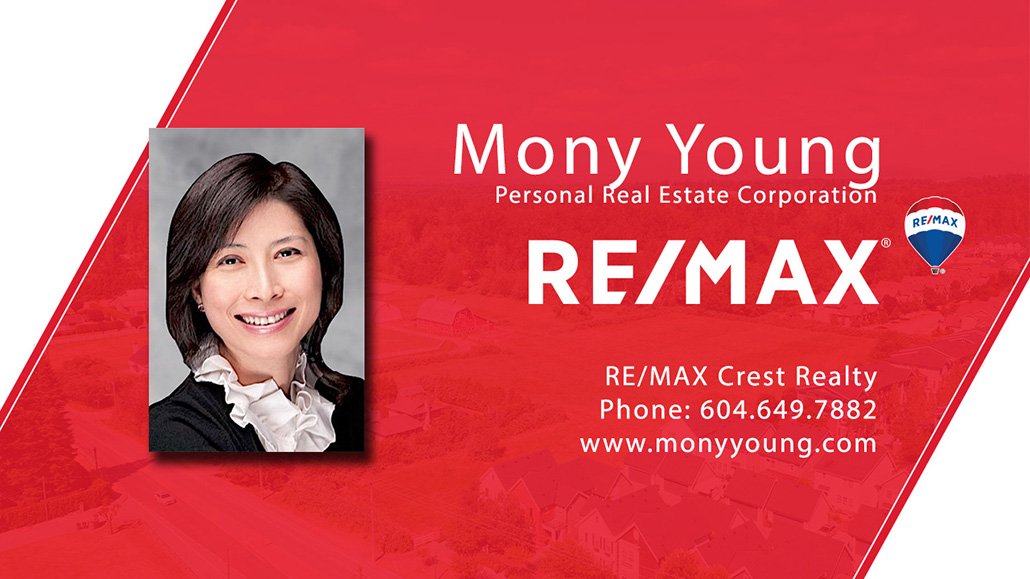What would you like to know?
What is your availability for a viewing?
59 4300 Thompson Road, Richmond
MLS®: R2809024
SOLD$998,900
1412
Sq.Ft.
3
Baths
3
Beds
2023
Built
Listed By: RE/MAX Crest Realty
Disclaimer: Listing data is based in whole or in part on data generated by the Real Estate Board of Greater Vancouver and Fraser Valley Real Estate Board which assumes no responsibility for its accuracy.
Disclaimer: Listing data is based in whole or in part on data generated by the Real Estate Board of Greater Vancouver and Fraser Valley Real Estate Board which assumes no responsibility for its accuracy.
















